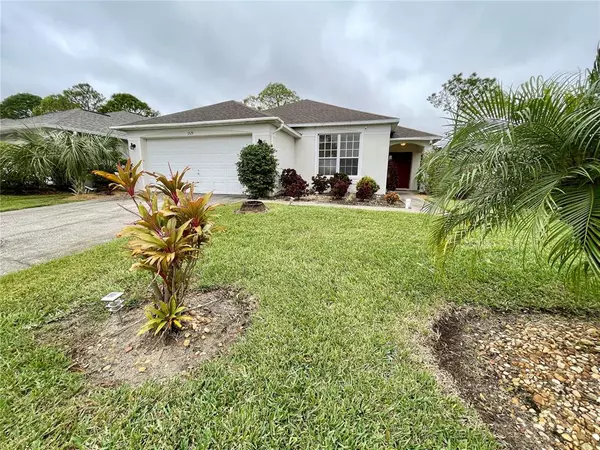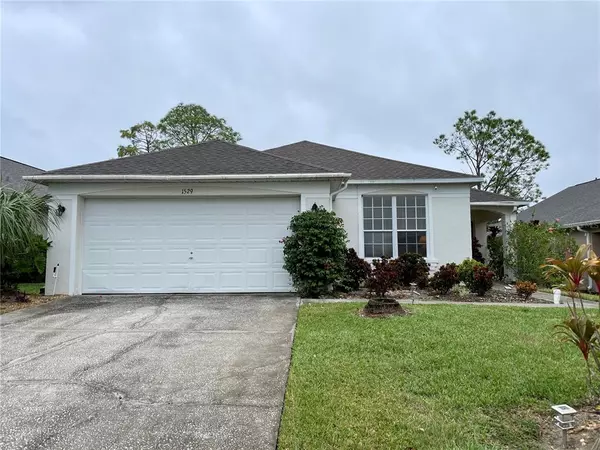$345,000
$369,000
6.5%For more information regarding the value of a property, please contact us for a free consultation.
4 Beds
2 Baths
1,542 SqFt
SOLD DATE : 08/10/2023
Key Details
Sold Price $345,000
Property Type Single Family Home
Sub Type Single Family Residence
Listing Status Sold
Purchase Type For Sale
Square Footage 1,542 sqft
Price per Sqft $223
Subdivision Southern Dunes
MLS Listing ID T3413763
Sold Date 08/10/23
Bedrooms 4
Full Baths 2
Construction Status Appraisal,Inspections
HOA Fees $70/qua
HOA Y/N Yes
Originating Board Stellar MLS
Year Built 1999
Annual Tax Amount $4,472
Lot Size 6,098 Sqft
Acres 0.14
Property Description
Under contract-accepting backup offers. 4-bedroom 2-bathroom pool home on the golf course. Very open and lots of natural light throughout. This home offers a flexible floor plan - with tiled floors in all the main areas and wet areas. The living room has vaulted ceilings and has a view of the pool and with backing the golf course the views and setting is so serene. The A/C was replaced in 2019 - Home is being sold fully furnished. All appliances and furnishings, towels, and linens. Fully turnkey. Washer and dryer included. Start making rental income immediately!
When you enter the home you will go from the formal dining room into the living room - you will immediately notice the sliding glass doors that lead to the screened in pool area with a view of the golf course. Hedges on either side of the pool area allow for a feeling of privacy from your neighbors - the open view of the golf course allows for a private and relaxing view.
Going from the living room you will turn towards the breakfast nook and kitchen area. The Master Bedroom has open views with sliding glass doors that enter the screened in pool area and also views of the golf course. The master has a walk in closet and private en-suite which also has a door leading out to the pool area allowing for private use.
Leaving the master bedroom, you will enter a hallway that has bedrooms #2 and #3 attached to it. At the end of the hallway you will have an entrance to the Jack and Jill bathroom that attaches to another hallway with Bedroom #4. This part of the home has access to the Garage, Bedroom #4, Jack and Jill bathroom, inside laundry room. The laundry room being inside will make doing laundry during the summer months a breeze!
This home has been active as a short term rental and is fully set up for this. The Southern Dunes area is known for it's excellent short term rentals and many of the properties utilize this feature.
Don't miss out on this beautiful pool home and golf course property in the Southern Dunes neighborhood!
Location
State FL
County Polk
Community Southern Dunes
Zoning SFR
Interior
Interior Features Eat-in Kitchen, High Ceilings, Kitchen/Family Room Combo, Living Room/Dining Room Combo, Master Bedroom Main Floor, Open Floorplan, Split Bedroom, Thermostat, Walk-In Closet(s)
Heating Central, Electric
Cooling Central Air
Flooring Carpet, Ceramic Tile
Furnishings Furnished
Fireplace false
Appliance Dishwasher, Disposal, Dryer, Electric Water Heater, Microwave, Range, Refrigerator, Washer
Laundry Inside
Exterior
Exterior Feature Sliding Doors
Parking Features Driveway
Garage Spaces 2.0
Pool Gunite, Screen Enclosure
Community Features Deed Restrictions, Fitness Center, Golf Carts OK, Golf, Playground, Pool, Tennis Courts
Utilities Available Cable Available, Electricity Connected, Phone Available, Public, Sewer Connected, Underground Utilities, Water Connected
Amenities Available Fitness Center, Gated, Playground, Security, Tennis Court(s)
View Golf Course
Roof Type Shingle
Porch Covered, Deck, Patio, Porch, Screened
Attached Garage true
Garage true
Private Pool Yes
Building
Lot Description In County, On Golf Course, Paved, Private
Entry Level One
Foundation Slab
Lot Size Range 0 to less than 1/4
Sewer Public Sewer
Water Public
Architectural Style Florida
Structure Type Block, Stucco
New Construction false
Construction Status Appraisal,Inspections
Others
Pets Allowed Yes
HOA Fee Include Guard - 24 Hour, Maintenance Grounds, Private Road
Senior Community No
Ownership Fee Simple
Monthly Total Fees $70
Acceptable Financing Cash, Conventional, FHA, VA Loan
Membership Fee Required Required
Listing Terms Cash, Conventional, FHA, VA Loan
Special Listing Condition None
Read Less Info
Want to know what your home might be worth? Contact us for a FREE valuation!

Our team is ready to help you sell your home for the highest possible price ASAP

© 2025 My Florida Regional MLS DBA Stellar MLS. All Rights Reserved.
Bought with ROBERT SLACK LLC
GET MORE INFORMATION
REALTOR®







