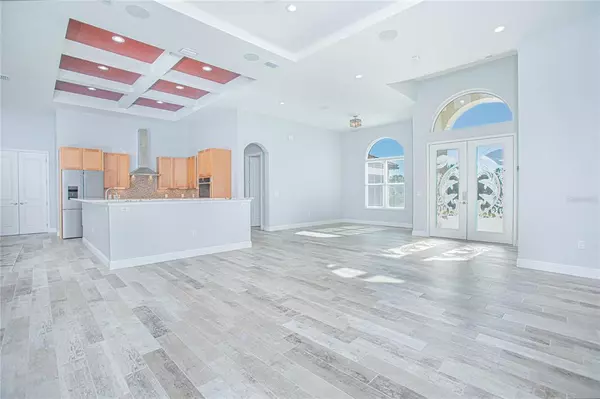$1,415,000
$1,400,000
1.1%For more information regarding the value of a property, please contact us for a free consultation.
4 Beds
4 Baths
3,682 SqFt
SOLD DATE : 08/11/2023
Key Details
Sold Price $1,415,000
Property Type Single Family Home
Sub Type Single Family Residence
Listing Status Sold
Purchase Type For Sale
Square Footage 3,682 sqft
Price per Sqft $384
Subdivision Brabrooks Indian River Sub
MLS Listing ID O6080970
Sold Date 08/11/23
Bedrooms 4
Full Baths 3
Half Baths 1
Construction Status Financing,Inspections
HOA Y/N No
Originating Board Stellar MLS
Year Built 2021
Annual Tax Amount $10,818
Lot Size 4.820 Acres
Acres 4.82
Property Description
Stunning Luxury Estate! NO HOA! No CDD! This top-of-the-line smart home is situated on almost 5 acres, surrounded by miles of woods and conservation area, and privately located at the far end of a dead-end road. No feature has been overlooked and this is truly the house of your dreams. Smart features of the home include Control4 automation which can control surround sound, lighting, video surveillance, garage doors, appliances and so much more. There is also remote control over the sprinkler system, pool/hot tub, climate control and architectural lighting. The smart home features of the home are truly the icing on the cake of this stunning property. The physical layout of the home is no less impressive, with wonderful details throughout the home, including dual master bedrooms, office space and well-sized bedrooms. The first glimpse of the luxurious details starts with the double entry French front doors, and they are a definite “wow” factor for the home. The main living area is laid out in an amazing open floor-plan plan, with disappearing sliders that lead to the beautiful pool deck and open access to the kitchen and dining areas. The kitchen itself is the heart of this home, with an oversized, L-shaped breakfast bar, stainless steel appliances, under-mount sink, convection oven and ample counter and cabinet space. This is a dream kitchen, perfect for the home chef and a fabulous spot to entertain from. There is also a dining nook and formal dining area as well, which allows maximum flexibility for entertaining. The dual master bedrooms are a great feature and allows for a multi-generational living situation or a great space for extended stay guests. The main master suite is large and has a sitting room area as well. The master bath features Chromas therapy tub with jets and waterfall and walk-through shower has body spray handheld, rainfall and all temperature controlled presets. The master bathroom also has a dedicated tankless water heater, which means you will never have to wait for the water to heat up. The outdoor space is no less impressive than the rest of the home, with an outdoor kitchen, oversized, covered patio area and extended deck area with surround sound, large saltwater pool, heated spa and outdoor pool bathroom. The entire space is also fully screened in with amazing preserve views, it is the perfect way to enjoy the Florida lifestyle. The home also features a tile roof, impact rated windows, permanent architectural lighting, new water filtration, new driveway and walkway pavers and new landscaping. Enjoy the solitude of estate living while still being close to dining, shopping, entertainment, beaches and so much more! This beauty is minutes away from public access boat slips.
Location
State FL
County Brevard
Community Brabrooks Indian River Sub
Zoning GU
Rooms
Other Rooms Attic, Formal Dining Room Separate, Media Room
Interior
Interior Features Ceiling Fans(s), Crown Molding, Kitchen/Family Room Combo, Open Floorplan, Smart Home, Solid Wood Cabinets, Thermostat, Walk-In Closet(s)
Heating Electric, Propane
Cooling Central Air
Flooring Carpet, Tile
Fireplace false
Appliance Built-In Oven, Convection Oven, Dishwasher, Dryer, Exhaust Fan, Ice Maker, Indoor Grill, Range, Refrigerator, Washer, Water Filtration System, Water Softener
Laundry Laundry Room
Exterior
Exterior Feature Irrigation System, Outdoor Kitchen, Private Mailbox, Rain Gutters, Sliding Doors, Sprinkler Metered
Parking Features Driveway, Oversized
Garage Spaces 3.0
Pool Heated, In Ground, Pool Alarm, Salt Water, Screen Enclosure, Self Cleaning
Utilities Available Propane
View Trees/Woods
Roof Type Concrete
Porch Enclosed, Rear Porch
Attached Garage true
Garage true
Private Pool Yes
Building
Lot Description Conservation Area, Near Marina, Near Public Transit, Oversized Lot, Private, Street Dead-End, Private, Unpaved, Zoned for Horses
Story 1
Entry Level One
Foundation Slab
Lot Size Range 2 to less than 5
Sewer Septic Tank
Water Well
Architectural Style Mediterranean
Structure Type Block, Stucco
New Construction false
Construction Status Financing,Inspections
Others
Pets Allowed Yes
Senior Community No
Ownership Fee Simple
Acceptable Financing Cash, Conventional, FHA, VA Loan
Listing Terms Cash, Conventional, FHA, VA Loan
Special Listing Condition None
Read Less Info
Want to know what your home might be worth? Contact us for a FREE valuation!

Our team is ready to help you sell your home for the highest possible price ASAP

© 2025 My Florida Regional MLS DBA Stellar MLS. All Rights Reserved.
Bought with STELLAR NON-MEMBER OFFICE
GET MORE INFORMATION
REALTOR®







