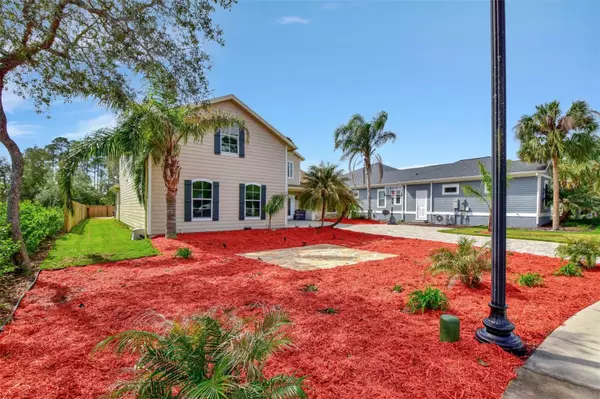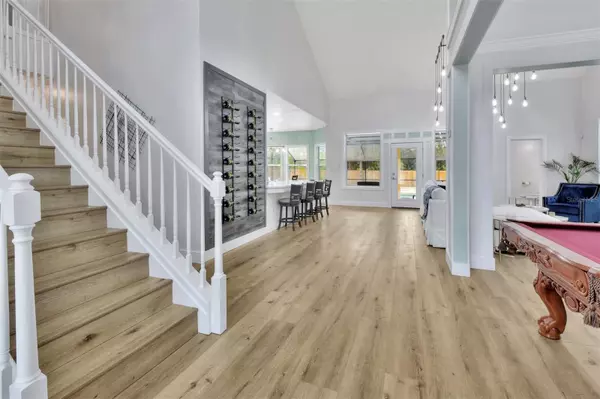$825,000
$899,900
8.3%For more information regarding the value of a property, please contact us for a free consultation.
4 Beds
4 Baths
3,435 SqFt
SOLD DATE : 08/15/2023
Key Details
Sold Price $825,000
Property Type Single Family Home
Sub Type Single Family Residence
Listing Status Sold
Purchase Type For Sale
Square Footage 3,435 sqft
Price per Sqft $240
Subdivision Cinnamon Grove Village
MLS Listing ID V4928902
Sold Date 08/15/23
Bedrooms 4
Full Baths 3
Half Baths 1
Construction Status Inspections
HOA Fees $125/ann
HOA Y/N Yes
Originating Board Stellar MLS
Year Built 2011
Annual Tax Amount $4,015
Lot Size 0.310 Acres
Acres 0.31
Property Description
Enjoy your new home in a small private HOA community within minutes to the beach, neighbors to the Hammocks and Hammock Dunes Community! This home has over 3400 sf of living space; hard flooring throughout the home with 4 bedrooms, 3.5 baths and plenty of storage both upstairs and downstairs. Open floor plan with a large entertainment kitchen with seating at the breakfast bar and center island, kitchen also includes a coffee/beverage/wine bar area all with Quartz counter tops, and an eat in kitchen breakfast nook. A full 2 car garage with access into the home as well. The 1st bedroom on the main floor with on-suite and large walk-in closet. Upstairs has a large bedroom with its own bathroom, and 2 additional bedrooms with a shared bathroom; all bedrooms have walk-in closets. Upstairs includes a bonus/media room with a dry kitchenette. Enjoy your screened in pool from your covered lanai while taking in your secluded fenced in backyard with a sanded soccer/volleyball area to enjoy weekend fun with family and friends. This home is definitely great to entertain in and with the outdoors to enjoy as well, walk out the back gate of the community where you have miles of walking/biking pathway down Hammock Parkway to Marineland, the inter-coastal to the west of you for kayaking or boating and the beautiful beach to the east for sunbathing.
Location
State FL
County Flagler
Community Cinnamon Grove Village
Zoning R/C
Rooms
Other Rooms Bonus Room, Den/Library/Office, Family Room, Formal Dining Room Separate, Formal Living Room Separate
Interior
Interior Features Cathedral Ceiling(s), Ceiling Fans(s), Crown Molding, Eat-in Kitchen, High Ceilings, Master Bedroom Main Floor, Open Floorplan, Walk-In Closet(s)
Heating Central
Cooling Central Air
Flooring Wood
Furnishings Unfurnished
Fireplace false
Appliance Bar Fridge, Dishwasher, Disposal, Dryer, Electric Water Heater, Microwave, Range, Refrigerator, Washer, Wine Refrigerator
Laundry Inside, Laundry Room
Exterior
Exterior Feature Irrigation System, Rain Gutters, Sidewalk
Parking Features Garage Door Opener, Garage Faces Side, On Street, Parking Pad
Garage Spaces 2.0
Fence Wood
Pool In Ground, Outside Bath Access, Pool Sweep, Tile
Community Features Golf Carts OK, Irrigation-Reclaimed Water, Sidewalks, Water Access
Utilities Available Cable Available, Electricity Connected, Fire Hydrant, Street Lights
Amenities Available Gated
View Y/N 1
Water Access 1
Water Access Desc Beach,Pond
View Pool, Trees/Woods
Roof Type Shingle
Porch Rear Porch, Screened
Attached Garage true
Garage true
Private Pool Yes
Building
Lot Description Cul-De-Sac, Sidewalk, Private
Story 2
Entry Level Two
Foundation Block, Stem Wall
Lot Size Range 1/4 to less than 1/2
Sewer Septic Tank
Water Canal/Lake For Irrigation
Architectural Style Custom
Structure Type Cement Siding
New Construction false
Construction Status Inspections
Schools
Elementary Schools Old Kings Elementary
Middle Schools Indian Trails Middle-Fc
High Schools Matanzas High
Others
Pets Allowed Yes
Senior Community No
Ownership Fee Simple
Monthly Total Fees $125
Acceptable Financing Cash, Conventional, FHA, VA Loan
Membership Fee Required Required
Listing Terms Cash, Conventional, FHA, VA Loan
Special Listing Condition None
Read Less Info
Want to know what your home might be worth? Contact us for a FREE valuation!

Our team is ready to help you sell your home for the highest possible price ASAP

© 2025 My Florida Regional MLS DBA Stellar MLS. All Rights Reserved.
Bought with TRADEMARK REALTY GROUP LLC
GET MORE INFORMATION
REALTOR®







