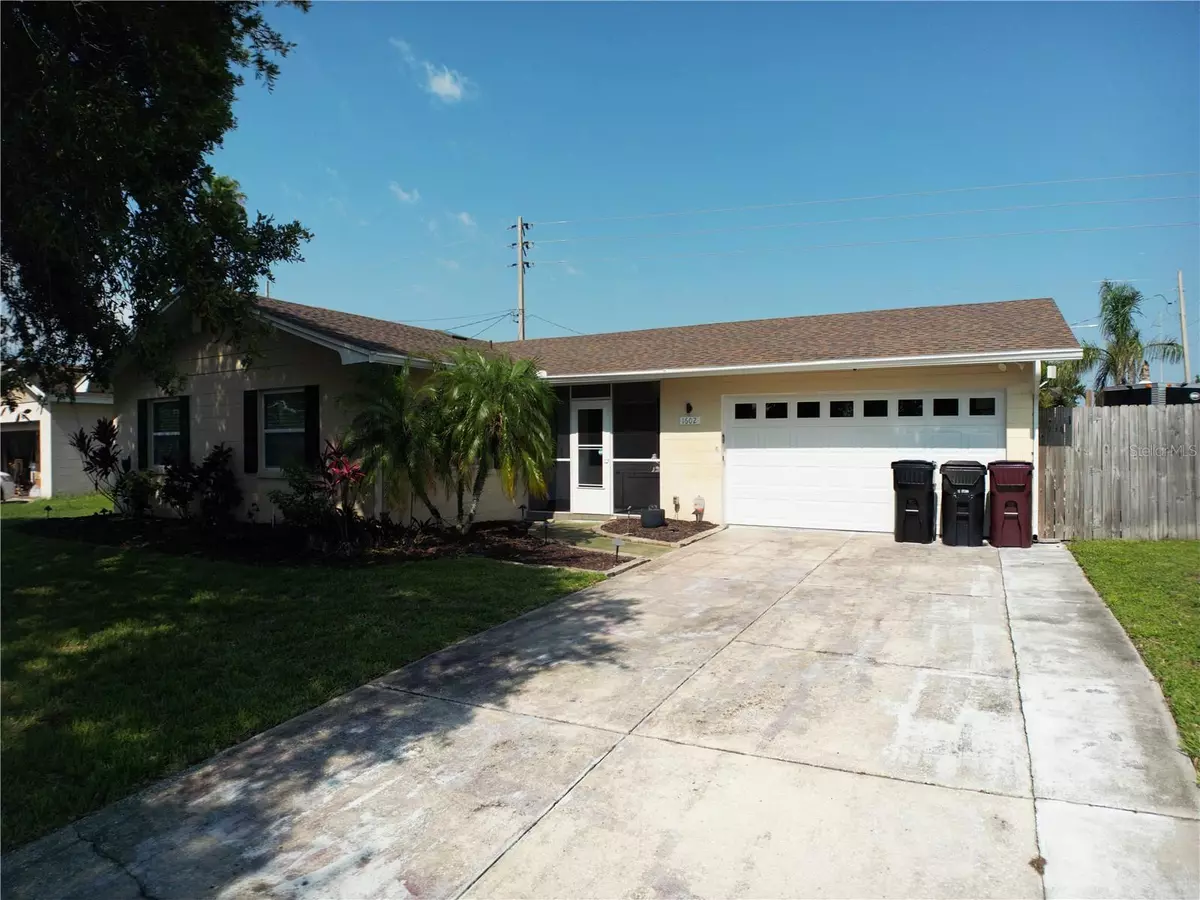$385,000
$385,000
For more information regarding the value of a property, please contact us for a free consultation.
3 Beds
2 Baths
1,368 SqFt
SOLD DATE : 08/14/2023
Key Details
Sold Price $385,000
Property Type Single Family Home
Sub Type Single Family Residence
Listing Status Sold
Purchase Type For Sale
Square Footage 1,368 sqft
Price per Sqft $281
Subdivision Dover Estates
MLS Listing ID O6122820
Sold Date 08/14/23
Bedrooms 3
Full Baths 2
Construction Status Appraisal,Financing,Inspections
HOA Y/N No
Originating Board Stellar MLS
Year Built 1965
Annual Tax Amount $2,681
Lot Size 9,583 Sqft
Acres 0.22
Lot Dimensions 107x90
Property Description
The owners of this 3/2 pool home with 2 car garage have cared for this home as if they were going to live here forever but got an awesome job opportunity elsewhere and are selling their home reluctantly. So many excellent selling features, starting with NEW in 2020 architectural shingle roof. 2016 double pane windows. New AC in 2015. Luxury Vinyl plank in the office, bedrooms and living room. New Hybrid Heat Pump water heater 2021. 2023 brand new fridge. This is a very popular neighborhood which is close to so many amenities, shopping, groceries, and great transportation corridors and less than 10 miles to the Orlando International Airport. Make an appointment today.
Location
State FL
County Orange
Community Dover Estates
Zoning R-1A/AN
Rooms
Other Rooms Den/Library/Office
Interior
Interior Features Ceiling Fans(s), Skylight(s), Stone Counters, Thermostat Attic Fan
Heating Electric, Heat Pump
Cooling Central Air
Flooring Luxury Vinyl, Tile
Furnishings Unfurnished
Fireplace false
Appliance Dishwasher, Dryer, Electric Water Heater, Microwave, Range, Refrigerator, Washer
Laundry In Garage
Exterior
Exterior Feature Sidewalk
Parking Features Garage Door Opener
Garage Spaces 2.0
Fence Fenced, Masonry, Wood
Pool In Ground, Pool Sweep
Utilities Available BB/HS Internet Available, Cable Connected, Sewer Connected, Street Lights, Water Connected
Roof Type Shingle
Porch Covered, Front Porch, Rear Porch
Attached Garage true
Garage true
Private Pool Yes
Building
Entry Level One
Foundation Slab
Lot Size Range 0 to less than 1/4
Sewer Public Sewer
Water Public
Architectural Style Ranch
Structure Type Block
New Construction false
Construction Status Appraisal,Financing,Inspections
Schools
Elementary Schools Dover Shores Elem
Middle Schools Roberto Clemente Middle
High Schools Boone High
Others
Pets Allowed Yes
Senior Community No
Ownership Fee Simple
Acceptable Financing Cash, Conventional, FHA, VA Loan
Listing Terms Cash, Conventional, FHA, VA Loan
Special Listing Condition None
Read Less Info
Want to know what your home might be worth? Contact us for a FREE valuation!

Our team is ready to help you sell your home for the highest possible price ASAP

© 2025 My Florida Regional MLS DBA Stellar MLS. All Rights Reserved.
Bought with EXP REALTY LLC
GET MORE INFORMATION
REALTOR®







