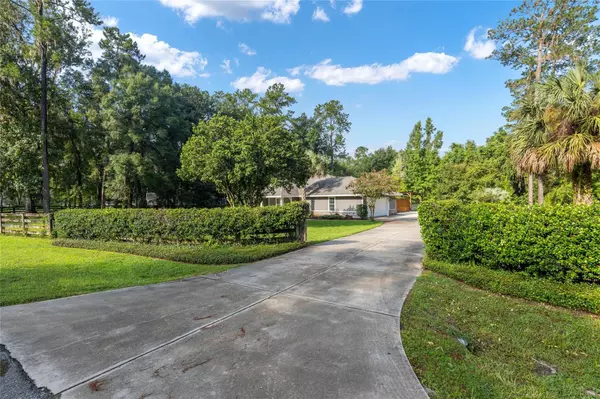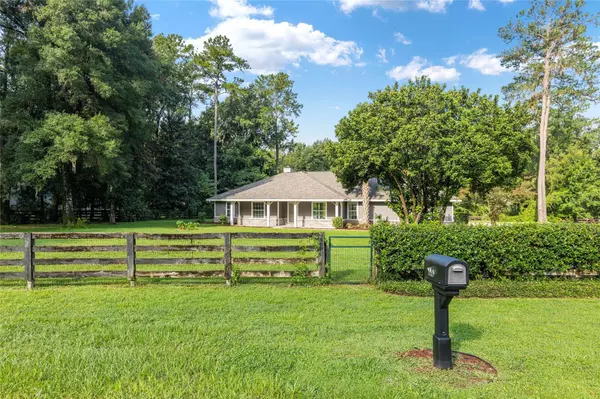$599,900
$599,900
For more information regarding the value of a property, please contact us for a free consultation.
4 Beds
2 Baths
2,139 SqFt
SOLD DATE : 08/17/2023
Key Details
Sold Price $599,900
Property Type Single Family Home
Sub Type Single Family Residence
Listing Status Sold
Purchase Type For Sale
Square Footage 2,139 sqft
Price per Sqft $280
Subdivision Peoples Shdy Acres
MLS Listing ID OM661862
Sold Date 08/17/23
Bedrooms 4
Full Baths 2
HOA Y/N No
Originating Board Stellar MLS
Year Built 1994
Annual Tax Amount $5,690
Lot Size 1.100 Acres
Acres 1.1
Property Description
Under contract-accepting backup offers. New! New! New! This home has been updated from top to bottom. New roof! New appliances! Fresh paint and new flooring! New well pump. New pool pump coming soon. Updated kitchen and baths. 4/2 with in ground pool all on a corner lot just over an acre with A-1 zoning located in a quiet little subdivision with no HOA's and ends in a cul-de-sac for minimal traffic. As you drive by you can't miss the detached garage with unfinished loft, with tons of room for all the toys! Concrete pad behind detached is perfect for a class A RV. Don't miss seeing this one because with all this property has to offer it will go FAST!
Location
State FL
County Marion
Community Peoples Shdy Acres
Zoning A-1 GENERAL AGRICULTURE
Rooms
Other Rooms Den/Library/Office, Formal Dining Room Separate
Interior
Interior Features Cathedral Ceiling(s), Ceiling Fans(s), Eat-in Kitchen, Split Bedroom
Heating Heat Pump
Cooling Central Air
Flooring Laminate, Tile
Furnishings Unfurnished
Fireplace false
Appliance Dishwasher, Microwave, Range, Refrigerator
Exterior
Exterior Feature Sidewalk
Parking Features Garage Door Opener, RV Carport
Garage Spaces 6.0
Fence Wire, Wood
Pool Gunite, In Ground
Utilities Available Electricity Connected
Roof Type Shingle
Porch Covered, Patio
Attached Garage true
Garage true
Private Pool Yes
Building
Lot Description Cleared, Cul-De-Sac, In County, Paved
Story 1
Entry Level One
Foundation Slab
Lot Size Range 1 to less than 2
Sewer Septic Tank
Water Well
Structure Type Cement Siding
New Construction false
Schools
Elementary Schools Shady Hill Elementary School
Middle Schools Belleview Middle School
High Schools Belleview High School
Others
HOA Fee Include None
Senior Community No
Ownership Fee Simple
Acceptable Financing Cash, Conventional, FHA, VA Loan
Listing Terms Cash, Conventional, FHA, VA Loan
Special Listing Condition None
Read Less Info
Want to know what your home might be worth? Contact us for a FREE valuation!

Our team is ready to help you sell your home for the highest possible price ASAP

© 2024 My Florida Regional MLS DBA Stellar MLS. All Rights Reserved.
Bought with GREAT EXPECTATIONS REALTY, LLC
GET MORE INFORMATION
REALTOR®







