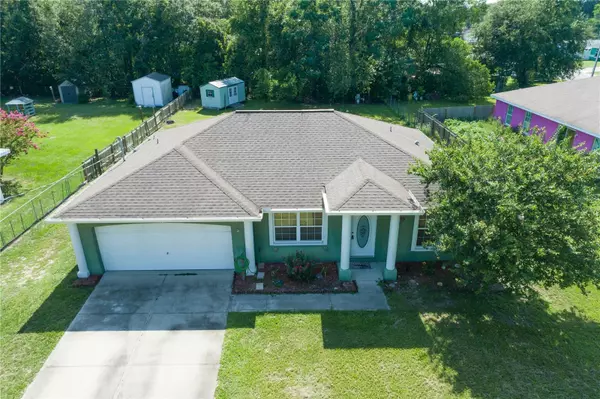$233,000
$233,000
For more information regarding the value of a property, please contact us for a free consultation.
3 Beds
2 Baths
1,224 SqFt
SOLD DATE : 08/18/2023
Key Details
Sold Price $233,000
Property Type Single Family Home
Sub Type Single Family Residence
Listing Status Sold
Purchase Type For Sale
Square Footage 1,224 sqft
Price per Sqft $190
Subdivision Lake Weir Gardens
MLS Listing ID OM660331
Sold Date 08/18/23
Bedrooms 3
Full Baths 2
Construction Status Appraisal,Financing,Inspections
HOA Y/N No
Originating Board Stellar MLS
Year Built 2006
Annual Tax Amount $1,006
Lot Size 0.280 Acres
Acres 0.28
Lot Dimensions 75x162
Property Description
Under contract-accepting backup offers. Welcome to this cute 3/2 home located in the quite neighborhood of Lake Weir Gardens. This property sits on over a 1/4 acre lot and offers a large two car garage. Inside you'll find a nice open floor plan great for entertaining and gathering with family. You have a split bedroom layout
with two guest bedrooms and a guest bathroom that features a handicapped accessible shower. On the other side you'll find your spacious primary bedroom with a walk in closet and tub/shower combo in the bathroom. Out back you have a large fenced in yard with plenty of space for running around and a newer shed for all your outdoor tools! New hot water heater 2023, new well tank 2020, new gutters 2021, range 2020, dishwasher 2021
Location
State FL
County Marion
Community Lake Weir Gardens
Zoning R1
Interior
Interior Features Ceiling Fans(s), Open Floorplan, Split Bedroom
Heating Central
Cooling Central Air
Flooring Carpet, Ceramic Tile, Laminate
Fireplace false
Appliance Dishwasher, Microwave, Range, Refrigerator
Laundry In Garage
Exterior
Exterior Feature Lighting, Storage
Garage Spaces 2.0
Fence Fenced, Wire
Utilities Available Cable Connected, Electricity Connected, Sewer Connected
Roof Type Shingle
Attached Garage true
Garage true
Private Pool No
Building
Lot Description Paved
Story 1
Entry Level One
Foundation Slab
Lot Size Range 1/4 to less than 1/2
Sewer Septic Tank
Water Well
Structure Type Block, Stucco
New Construction false
Construction Status Appraisal,Financing,Inspections
Others
Senior Community No
Ownership Fee Simple
Acceptable Financing Cash, Conventional, FHA, Other
Listing Terms Cash, Conventional, FHA, Other
Special Listing Condition None
Read Less Info
Want to know what your home might be worth? Contact us for a FREE valuation!

Our team is ready to help you sell your home for the highest possible price ASAP

© 2025 My Florida Regional MLS DBA Stellar MLS. All Rights Reserved.
Bought with EXP REALTY LLC
GET MORE INFORMATION
REALTOR®







