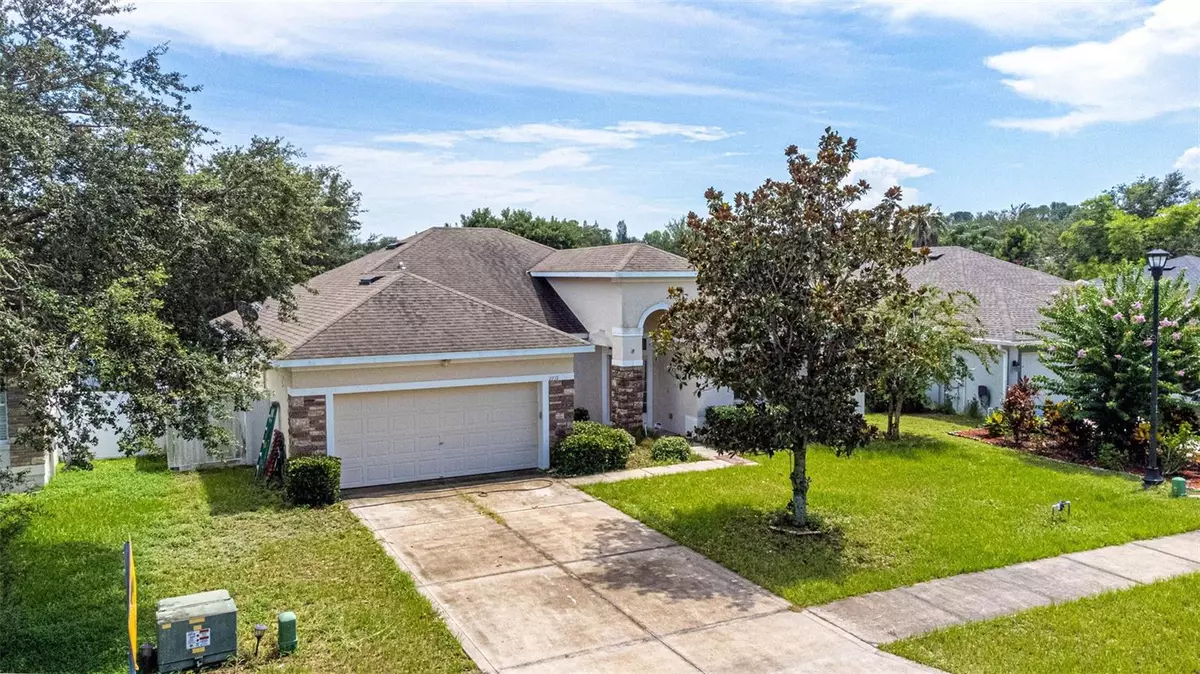$345,000
$349,400
1.3%For more information regarding the value of a property, please contact us for a free consultation.
4 Beds
3 Baths
2,063 SqFt
SOLD DATE : 08/18/2023
Key Details
Sold Price $345,000
Property Type Single Family Home
Sub Type Single Family Residence
Listing Status Sold
Purchase Type For Sale
Square Footage 2,063 sqft
Price per Sqft $167
Subdivision Leesburg Sleepy Hollow 01 Add Lt 01
MLS Listing ID T3458735
Sold Date 08/18/23
Bedrooms 4
Full Baths 3
Construction Status Inspections
HOA Fees $38/ann
HOA Y/N Yes
Originating Board Stellar MLS
Year Built 2007
Annual Tax Amount $2,288
Lot Size 7,840 Sqft
Acres 0.18
Property Description
Under contract-accepting backup offers. Welcome to 2701 Athens Drive, located in the desirable Sleepy Hollow neighborhood close to downtown Leesburg, Florida. This home offers a perfect blend of comfort and modern amenities. With 4 bedrooms, 3 bathrooms, 2063 sq ft of living space, vaulted ceilings, open floor plan and a captivating, heated saltwater pool, this home is a true oasis for those seeking relaxation. As you step inside, you'll be greeted by a spacious and inviting interior. The open concept design seamlessly connects the living, dining, and kitchen areas, creating an ideal space for entertaining guests or spending quality time with your friends or family. The kitchen is a chef's dream, equipped with top-of-the-line stainless steel appliances, ample cabinet space, and high top counter seating that serves as a focal point for culinary creativity. The master bedroom is a true retreat, featuring a generous layout and a private en-suite bathroom. The en-suite bathroom boasts a spa-like atmosphere with a luxurious soaking tub, a separate walk-in shower, and dual sinks. The remaining three bedrooms are equally well-appointed, offering comfort and convenience for family members or guests. One of the standout features of this property is the breathtaking saltwater pool and lanai. Imagine spending your days lounging by the poolside, taking refreshing dips in the crystal-clear water, or hosting unforgettable poolside gatherings with friends and loved ones. The pool area is complemented by a spacious patio, perfect for outdoor furniture and dining al fresco. Lawn features an irrigation system. This home is ideally located, offering easy access to local amenities, parks, schools, and shopping centers. Leesburg's vibrant community and its picturesque surroundings provide an excellent backdrop for a tranquil yet convenient lifestyle. Seller offering a one-year home warranty!! Don't miss the opportunity to make this incredible home your own. Contact us today to schedule a tour!
Location
State FL
County Lake
Community Leesburg Sleepy Hollow 01 Add Lt 01
Interior
Interior Features Built-in Features, Cathedral Ceiling(s), Ceiling Fans(s), Eat-in Kitchen, High Ceilings, Open Floorplan, Solid Wood Cabinets, Thermostat, Vaulted Ceiling(s), Walk-In Closet(s)
Heating Central, Electric
Cooling Central Air
Flooring Tile
Fireplace false
Appliance Convection Oven, Dishwasher, Microwave, Range, Refrigerator
Laundry Inside
Exterior
Exterior Feature French Doors, Irrigation System, Rain Gutters, Sprinkler Metered, Storage
Garage Spaces 2.0
Fence Fenced, Vinyl
Pool Heated, In Ground, Salt Water, Screen Enclosure
Community Features Deed Restrictions, Playground
Utilities Available BB/HS Internet Available, Cable Available, Electricity Connected, Public, Water Connected
Roof Type Shingle
Attached Garage true
Garage true
Private Pool Yes
Building
Entry Level One
Foundation Slab
Lot Size Range 0 to less than 1/4
Sewer Public Sewer
Water Public
Structure Type Block
New Construction false
Construction Status Inspections
Others
Pets Allowed Yes
Senior Community No
Ownership Fee Simple
Monthly Total Fees $38
Acceptable Financing Cash, Conventional, FHA, USDA Loan, VA Loan
Membership Fee Required Required
Listing Terms Cash, Conventional, FHA, USDA Loan, VA Loan
Special Listing Condition None
Read Less Info
Want to know what your home might be worth? Contact us for a FREE valuation!

Our team is ready to help you sell your home for the highest possible price ASAP

© 2025 My Florida Regional MLS DBA Stellar MLS. All Rights Reserved.
Bought with EXP REALTY LLC
GET MORE INFORMATION
REALTOR®







