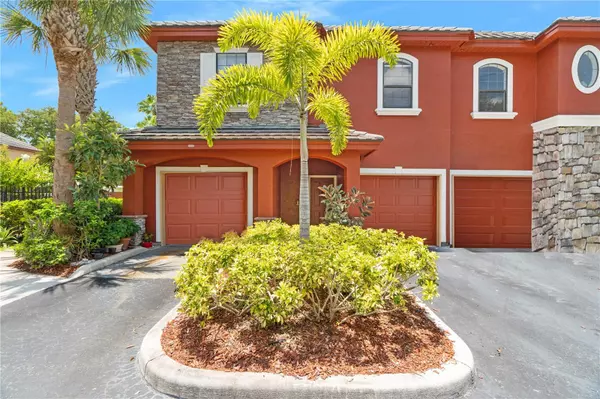$307,500
$312,500
1.6%For more information regarding the value of a property, please contact us for a free consultation.
2 Beds
2 Baths
1,085 SqFt
SOLD DATE : 08/18/2023
Key Details
Sold Price $307,500
Property Type Townhouse
Sub Type Townhouse
Listing Status Sold
Purchase Type For Sale
Square Footage 1,085 sqft
Price per Sqft $283
Subdivision Tuscany At Innisbrook Condo
MLS Listing ID U8204069
Sold Date 08/18/23
Bedrooms 2
Full Baths 2
Condo Fees $468
Construction Status Inspections
HOA Y/N No
Originating Board Stellar MLS
Year Built 2002
Annual Tax Amount $3,006
Property Description
Under contract-accepting backup offers. Welcome to your new home in the heart of beautiful Palm Harbor, FL! This charming condo is ready to welcome you with open arms and offers a perfect blend of comfort, style, and convenience.
Step inside this cozy abode and discover a spacious living space that's perfect for your needs. With 2 bedrooms and 2 bathrooms, there's plenty of room for you and your loved ones to relax and unwind. The condo has been freshly painted, creating a bright and inviting atmosphere, while the new carpet adds a touch of luxury underfoot.
The kitchen is a true highlight of the home, featuring brand new range. Whip up your favorite culinary creations in style and enjoy the modern convenience that comes with these upgrades. Whether you're a seasoned chef or just love to dabble in cooking, this kitchen is sure to inspire your inner culinary artist. You will also enjoy the newly installed A/C system to keep your electric bill low and condo cool.
The community offers a range of amenities to enhance your lifestyle, including a swimming pool, fitness center, club house and tennis courts. Take a refreshing dip in the pool, work up a sweat in the fitness center, or socialize with your neighbors in the clubhouse. There's always something to do and enjoy right at your doorstep.
Located in Palm Harbor, you'll have access to all the fantastic attractions and conveniences this area has to offer. From beautiful beaches and outdoor recreational opportunities to top-notch schools and a thriving local community, you'll find everything you need nearby.
Don't miss the chance to make this charming condo your own. Contact us today to schedule a private showing and experience the warmth and comfort that awaits you.
Location
State FL
County Pinellas
Community Tuscany At Innisbrook Condo
Interior
Interior Features Ceiling Fans(s), Crown Molding, High Ceilings, Open Floorplan, Split Bedroom, Thermostat
Heating Electric
Cooling Central Air
Flooring Carpet, Ceramic Tile
Furnishings Unfurnished
Fireplace false
Appliance Dishwasher, Electric Water Heater, Microwave, Range, Refrigerator
Laundry Laundry Closet
Exterior
Exterior Feature Balcony, Sidewalk
Garage Spaces 1.0
Community Features Buyer Approval Required, Clubhouse, Deed Restrictions, Fitness Center, Gated, No Truck/RV/Motorcycle Parking, Park, Playground, Pool, Sidewalks
Utilities Available Cable Connected, Electricity Available, Sewer Connected, Water Connected
Amenities Available Clubhouse, Gated
Roof Type Shingle
Porch Covered, Rear Porch, Screened
Attached Garage true
Garage true
Private Pool No
Building
Story 1
Entry Level Two
Foundation Slab
Lot Size Range Non-Applicable
Sewer Public Sewer
Water None, Public
Structure Type Stucco, Wood Frame
New Construction false
Construction Status Inspections
Schools
Elementary Schools Sutherland Elementary-Pn
Middle Schools Tarpon Springs Middle-Pn
High Schools Tarpon Springs High-Pn
Others
Pets Allowed Yes
HOA Fee Include Pool, Escrow Reserves Fund, Maintenance Structure, Maintenance Grounds, Management
Senior Community No
Pet Size Small (16-35 Lbs.)
Ownership Condominium
Monthly Total Fees $468
Acceptable Financing Cash, Conventional
Membership Fee Required None
Listing Terms Cash, Conventional
Num of Pet 2
Special Listing Condition None
Read Less Info
Want to know what your home might be worth? Contact us for a FREE valuation!

Our team is ready to help you sell your home for the highest possible price ASAP

© 2025 My Florida Regional MLS DBA Stellar MLS. All Rights Reserved.
Bought with PROPERTY LEADERS RE INC
GET MORE INFORMATION
REALTOR®







