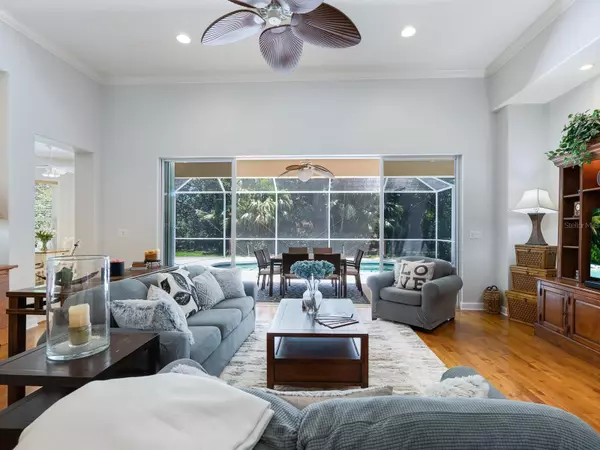$684,500
$689,000
0.7%For more information regarding the value of a property, please contact us for a free consultation.
3 Beds
2 Baths
2,454 SqFt
SOLD DATE : 08/22/2023
Key Details
Sold Price $684,500
Property Type Single Family Home
Sub Type Single Family Residence
Listing Status Sold
Purchase Type For Sale
Square Footage 2,454 sqft
Price per Sqft $278
Subdivision Mote Ranch Phase Iv-A
MLS Listing ID A4568674
Sold Date 08/22/23
Bedrooms 3
Full Baths 2
Construction Status Inspections
HOA Fees $86/qua
HOA Y/N Yes
Originating Board Stellar MLS
Year Built 2000
Annual Tax Amount $3,616
Lot Size 10,890 Sqft
Acres 0.25
Lot Dimensions 90X14290X132
Property Description
This one-story 3-bedoom/2-bath +office with pool home offers lush tropical views from the back patio with a solar-heated pool and open green space views from the front door looking out. With 12-foot ceilings, large windows and sliders across the back of the home, southern exposure allows for indirect sunlight to brighten the home all day long. The split floor plan features the primary suite and office on one side and two guest bedrooms with a guest bath on the other. The kitchen features beautiful natural wood cabinetry, built-in double ovens, pantry and an eat-in space in the kitchen. The primary suite features sliders out to the pool area, dual closets with built-ins, dual vanities, a walk-in shower and garden tub. Other features include gorgeous hardwood flooring throughout much of the home, 8-foot interior and exterior doors, choice window treatments, mature and new landscaping, hurricane shutters, new entryway stone and fresh interior paint. This is your chance to secure an almost 2,500-square-foot home on over a quarter of an acre within Copper Ridge, inside of Mote Ranch. Minutes from University Park, Lakewood Ranch, I-75, UTC, Downtown Sarasota and only minutes more to Lido Key, Siesta Key, Sarasota Memorial and much more.
Location
State FL
County Manatee
Community Mote Ranch Phase Iv-A
Zoning PDR
Rooms
Other Rooms Den/Library/Office, Formal Dining Room Separate
Interior
Interior Features Ceiling Fans(s), Eat-in Kitchen, High Ceilings, Master Bedroom Main Floor, Open Floorplan, Split Bedroom
Heating Central, Electric
Cooling Central Air
Flooring Carpet, Ceramic Tile, Wood
Fireplace false
Appliance Built-In Oven, Cooktop, Dishwasher, Disposal, Dryer, Microwave, Refrigerator, Washer
Laundry Inside, Laundry Room
Exterior
Exterior Feature Lighting
Parking Features Garage Door Opener
Garage Spaces 2.0
Pool Heated, In Ground, Screen Enclosure, Solar Heat
Community Features Deed Restrictions
Utilities Available Cable Available, Underground Utilities
Amenities Available Park, Pool
View Park/Greenbelt
Roof Type Tile
Porch Screened
Attached Garage true
Garage true
Private Pool Yes
Building
Lot Description Greenbelt, Paved
Entry Level One
Foundation Slab
Lot Size Range 1/4 to less than 1/2
Sewer Public Sewer
Water Public
Architectural Style Florida, Ranch
Structure Type Block, Stucco
New Construction false
Construction Status Inspections
Others
Pets Allowed Yes
HOA Fee Include Pool
Senior Community No
Ownership Fee Simple
Monthly Total Fees $86
Acceptable Financing Cash, Conventional
Membership Fee Required Required
Listing Terms Cash, Conventional
Special Listing Condition None
Read Less Info
Want to know what your home might be worth? Contact us for a FREE valuation!

Our team is ready to help you sell your home for the highest possible price ASAP

© 2025 My Florida Regional MLS DBA Stellar MLS. All Rights Reserved.
Bought with KELLER WILLIAMS ISLAND LIFE REAL ESTATE
GET MORE INFORMATION
REALTOR®







