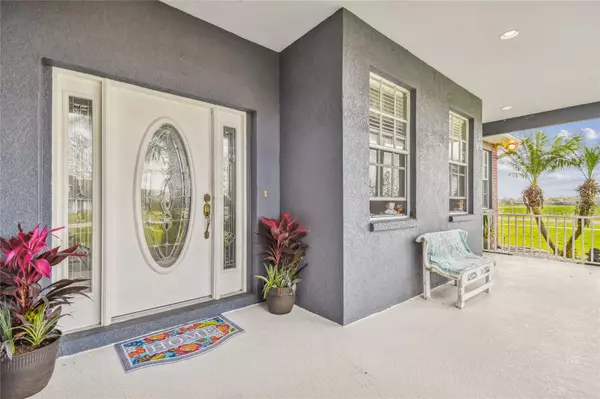$387,500
$414,500
6.5%For more information regarding the value of a property, please contact us for a free consultation.
3 Beds
2 Baths
1,863 SqFt
SOLD DATE : 08/25/2023
Key Details
Sold Price $387,500
Property Type Single Family Home
Sub Type Single Family Residence
Listing Status Sold
Purchase Type For Sale
Square Footage 1,863 sqft
Price per Sqft $207
Subdivision Hilltop Preserve
MLS Listing ID T3428394
Sold Date 08/25/23
Bedrooms 3
Full Baths 2
Construction Status Financing,Inspections
HOA Fees $2/ann
HOA Y/N Yes
Originating Board Stellar MLS
Year Built 2005
Annual Tax Amount $5,387
Lot Size 0.500 Acres
Acres 0.5
Property Description
Under contract-accepting backup offers. WOW! HUGE Price Improvement, MOTIVATED SELLERS! Discover the perfect blend of tranquility and convenience in this exceptional custom home by Captiva Custom Home builders. Nestled within the exclusive Hilltop Preserve, an idyllic neighborhood boasting only 20 picturesque homes, this property offers a rare opportunity to escape the hustle and bustle while still being just minutes away from all modern conveniences. With its prime location, you'll enjoy easy access to I-4 and a mere 20-minute commute to downtown Tampa.
Situated on a sprawling 1/2 acre corner lot, this beautiful 3-bedroom, 2-bathroom home provides the ultimate retreat. As you arrive, a long driveway welcomes you, providing ample space for multiple cars, an RV, or a boat. Follow the path to the charming front porch and enjoy a quiet morning and evening and take in the breathtaking sunsets. Step inside and be greeted by an OPEN FLOORPLAN accentuated by HIGH CEILINGS, creating a seamless flow throughout. The well-appointed kitchen overlooks the inviting living room and features a convenient breakfast bar and an inviting eat-in breakfast nook. Adjacent to the kitchen, a separate dining room awaits, offering a beautiful space to gather with loved ones for memorable dinners.Venture down the hallway to discover two nice-sized bedrooms accompanied by a bathroom with a tub and shower. On the opposite side of the home, you'll find the expansive owner's suite, providing a private oasis. The primary bathroom boasts dual sink vanities, a soothing garden tub, and a refreshing shower. ABUNDANT STORAGE options throughout the home ensure a clutter-free living environment. Step outside to the SCREENED-IN LANAI, where you can unwind and admire the expansive fenced-in yard, complete with a practical storage shed. Embrace the privacy and freedom of a backyard without immediate rear neighbors. Indulge in the pleasure of picking fresh fruit from the variety of trees, including avocado, pineapple, orange, grapefruit, sweet lemon, and mango.
While the community's HOA is not currently enforced, you'll find that all neighbors uphold the rules, resulting in a well-kept and lovingly maintained neighborhood. Recent updates include new carpet in the 2nd and 3rd bedrooms in 2023, most interior rooms painted in 2022, new landscaping, and a new washer and dryer. In 2021, a larger HVAC system was installed, and the exterior of the house was painted. Other updates include a new well tank and pump in 2020, new flooring in the formal dining area, septic tank service with filter changed in 2022, kitchen appliances updated in 2019, and new shingles on the shed roof. Centrally located between Tampa, Brandon, and Lakeland, with I-4 just moments away, this home offers unparalleled convenience. Enjoy shopping at the renowned Westfield Mall in Brandon, a short 30-minute drive, or explore the trendy boutiques of Lakeside Village Mall, just 20 minutes away. Don't miss your chance to make this exquisite property your own. Leave the city noise behind and embrace the serenity of this beautiful home. Schedule a private tour today and experience the allure of a peaceful retreat with modern comforts at your fingertips.
Location
State FL
County Hillsborough
Community Hilltop Preserve
Zoning ASC-1
Rooms
Other Rooms Family Room, Formal Dining Room Separate, Inside Utility
Interior
Interior Features Ceiling Fans(s), High Ceilings, Master Bedroom Main Floor, Open Floorplan, Walk-In Closet(s)
Heating Electric
Cooling Central Air
Flooring Carpet, Ceramic Tile
Fireplace false
Appliance Dishwasher, Disposal, Dryer, Electric Water Heater, Microwave, Range, Range Hood, Refrigerator, Solar Hot Water, Washer
Laundry Inside, Laundry Room
Exterior
Exterior Feature Irrigation System
Parking Features Driveway, Garage Door Opener, Garage Faces Side
Garage Spaces 2.0
Fence Fenced
Utilities Available BB/HS Internet Available, Cable Available, Cable Connected, Electricity Available, Electricity Connected, Sprinkler Well, Underground Utilities, Water Connected
Roof Type Shingle
Porch Covered, Enclosed, Patio
Attached Garage true
Garage true
Private Pool No
Building
Entry Level One
Foundation Slab
Lot Size Range 1/2 to less than 1
Sewer Septic Tank
Water Well
Architectural Style Custom
Structure Type Block
New Construction false
Construction Status Financing,Inspections
Schools
Elementary Schools Bailey Elementary-Hb
Middle Schools Tomlin-Hb
High Schools Strawberry Crest High School
Others
Pets Allowed Yes
Senior Community No
Ownership Fee Simple
Monthly Total Fees $2
Acceptable Financing Cash, Conventional, FHA, VA Loan
Membership Fee Required Optional
Listing Terms Cash, Conventional, FHA, VA Loan
Special Listing Condition None
Read Less Info
Want to know what your home might be worth? Contact us for a FREE valuation!

Our team is ready to help you sell your home for the highest possible price ASAP

© 2025 My Florida Regional MLS DBA Stellar MLS. All Rights Reserved.
Bought with SK REALTY
GET MORE INFORMATION
REALTOR®







