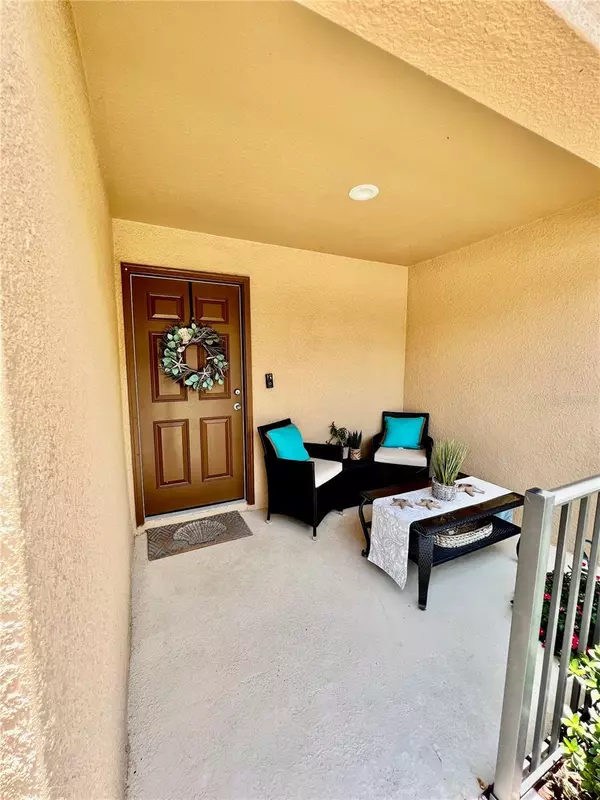$305,000
$310,000
1.6%For more information regarding the value of a property, please contact us for a free consultation.
3 Beds
3 Baths
1,778 SqFt
SOLD DATE : 08/25/2023
Key Details
Sold Price $305,000
Property Type Townhouse
Sub Type Townhouse
Listing Status Sold
Purchase Type For Sale
Square Footage 1,778 sqft
Price per Sqft $171
Subdivision Tuscany Bay West
MLS Listing ID T3457106
Sold Date 08/25/23
Bedrooms 3
Full Baths 2
Half Baths 1
Construction Status Appraisal,Financing,Inspections
HOA Fees $254/mo
HOA Y/N Yes
Originating Board Stellar MLS
Year Built 2018
Annual Tax Amount $2,675
Lot Size 1,742 Sqft
Acres 0.04
Property Description
Under contract-accepting backup offers. WOW! THIS BEAUTIFUL HOME WILL NOT DISSAPOINT! Starting with an AMAZING floorplan, the CHARDONNAY by HIGHLAND HOMES has a STUNNING white kitchen with GRANITE countertops, Samsung STAINLESS steel appliances and a breakfast bar that seats 4 comfortably! The open concept of the first floor leading out to your private screened lanai, with no back door neighbors, makes this home the perfect place for entertaining family and friends! HIGH END, wide plank laminate flooring has replaced the carpet throughout the living room, up the stairs and the 2nd floor hallway! The master bedroom is HUGE measuring 17' 8" X 13' 11" so there's plenty of space for that KING size bed! The on-suite bath boasts DUAL SINKS and a TILED WALK-IN SHOWER! The 2nd bedroom has its own private entrance to the main bathroom, also boasting DUAL SINKS and there is a 3rd bedroom that could easily function as a HOME OFFICE if needed! You'll be surprised at the amount of STORAGE you have in this home too! TUSCANY BAY is located just off the Apollo Beach exit of I75 making it an easy commute to any one of our TOP-RATED BEACHES, downtown Tampa or MacDill Air Force Base. All furnishings are negotiable so HURRY and don't miss out on this BEAUTY!!
Location
State FL
County Hillsborough
Community Tuscany Bay West
Zoning PD
Interior
Interior Features Ceiling Fans(s), In Wall Pest System, Living Room/Dining Room Combo, Master Bedroom Upstairs, Open Floorplan, Other, Walk-In Closet(s), Window Treatments
Heating Central
Cooling Central Air
Flooring Carpet, Ceramic Tile, Laminate
Fireplace false
Appliance Dishwasher, Disposal, Dryer, Electric Water Heater, Microwave, Range, Refrigerator, Washer
Laundry Upper Level
Exterior
Exterior Feature Other, Sidewalk
Garage Spaces 1.0
Community Features Community Mailbox, Gated Community - No Guard, Pool, Sidewalks
Utilities Available BB/HS Internet Available, Cable Available, Cable Connected, Electricity Available, Electricity Connected, Public
Roof Type Shingle
Porch Covered, Front Porch, Rear Porch, Screened
Attached Garage true
Garage true
Private Pool No
Building
Entry Level Two
Foundation Slab
Lot Size Range 0 to less than 1/4
Builder Name Highland Homes
Sewer Public Sewer
Water Public
Structure Type Block, Stucco, Wood Frame
New Construction true
Construction Status Appraisal,Financing,Inspections
Schools
Elementary Schools Corr-Hb
Middle Schools Eisenhower-Hb
High Schools East Bay-Hb
Others
Pets Allowed Yes
HOA Fee Include Cable TV, Pool, Maintenance Structure, Maintenance Grounds, Pool, Recreational Facilities, Sewer, Trash, Water
Senior Community No
Ownership Fee Simple
Monthly Total Fees $254
Acceptable Financing Cash, Conventional, FHA, VA Loan
Membership Fee Required Required
Listing Terms Cash, Conventional, FHA, VA Loan
Special Listing Condition None
Read Less Info
Want to know what your home might be worth? Contact us for a FREE valuation!

Our team is ready to help you sell your home for the highest possible price ASAP

© 2025 My Florida Regional MLS DBA Stellar MLS. All Rights Reserved.
Bought with RE/MAX REALTY UNLIMITED
GET MORE INFORMATION
REALTOR®







