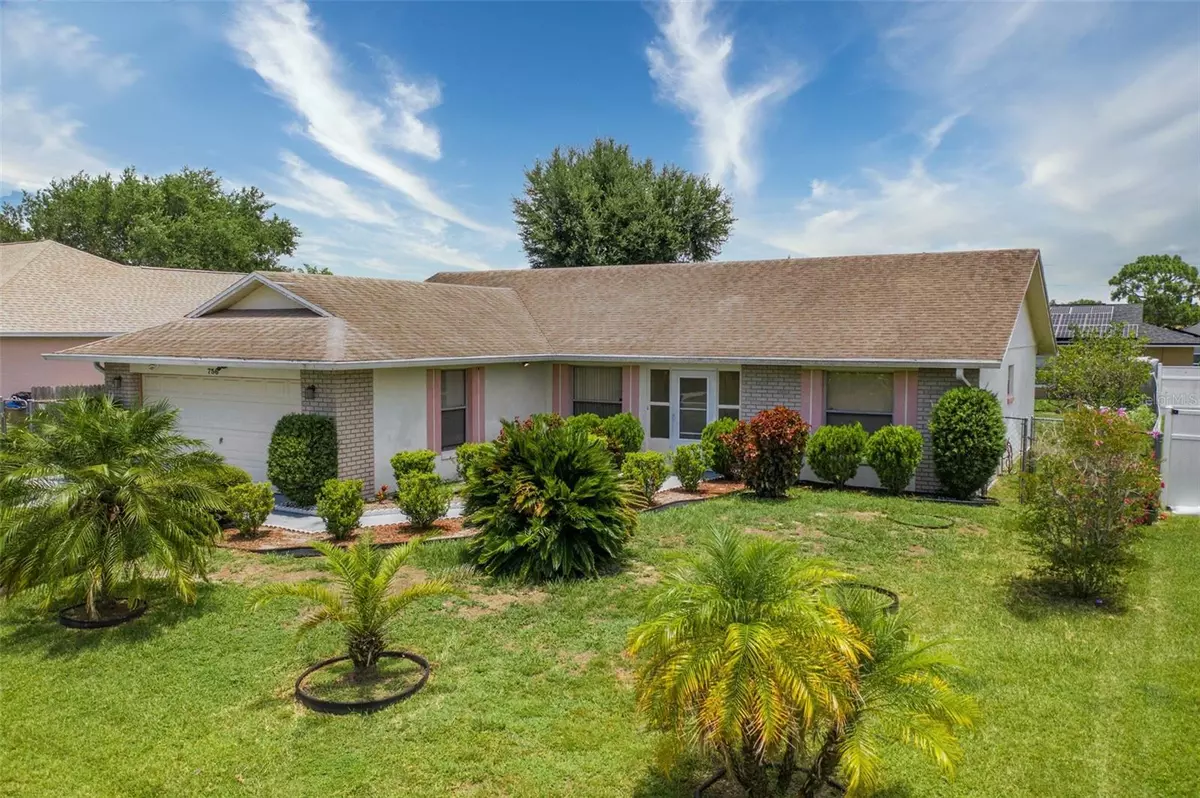$267,000
$275,000
2.9%For more information regarding the value of a property, please contact us for a free consultation.
3 Beds
2 Baths
1,730 SqFt
SOLD DATE : 08/25/2023
Key Details
Sold Price $267,000
Property Type Single Family Home
Sub Type Single Family Residence
Listing Status Sold
Purchase Type For Sale
Square Footage 1,730 sqft
Price per Sqft $154
Subdivision Poinciana Village 01 Neighborhood 03 West
MLS Listing ID S5086744
Sold Date 08/25/23
Bedrooms 3
Full Baths 2
Construction Status Appraisal
HOA Fees $23/ann
HOA Y/N Yes
Originating Board Stellar MLS
Year Built 1993
Annual Tax Amount $1,037
Lot Size 7,840 Sqft
Acres 0.18
Property Description
PRICED TO SELL! LARGEST HOME IN THIS ZIP CODE UNDER $300K! LOCATION! LOCATION! Want to live in beautiful Poinciana, but don't want to be far from major roads or amenities? Now's your chance to SAVE GAS MONEY! With easy access to Poinciana Parkway, this 1,730 SQUARE FOOT home in VILLAGE 1 is conveniently located in the front section of Poinciana behind the Publix shopping center, less than 5 minutes to the post office, grocery store, restaurants, parks, schools, hardware store, banks, hospital, library, Walmart, doctors, pharmacies, and gas stations. Also mere minutes away are lots of family recreational activities like baseball and soccer fields, basketball, tennis and racquetball courts, aquatic center, health department and gyms. Short 30 minute drive to Disney, Orlando and theme parks! Very low HOA fee includes high-speed internet & cable! There's also a community clubhouse and sparkling blue pool available to residents!
Nestled on a quiet street, this fenced lot is spotted with tropical palms, mango and avocado trees and a multitude of fruit trees and mature landscaping. There's a sidewalk on the side of the home, just off the driveway, that leads to the back yard and storage shed. A winding sidewalk lined with greenery guides you to the screened and tiled front porch entry, highlighted by the block home's white brick façade exterior.
Upon entry, you will immediately be impressed with the soaring, vaulted ceilings in the clean, bright, white living, dining room and kitchen, accented by chic, glossy ceramic tile floors and vertical blinds. The open, split floor plan is just right with a large living/dining room combo and a kitchen that has a big pass thru window bar lending great sight lines to the main part of the home. On one side of the home, you'll find a quite sizable master bedroom with a generous walk in closet, slider to Florida Room and an ensuite bathroom. On the opposite side are 2 guest bedrooms with a guest bath in between. Kitchen houses plenty of cabinet storage as well as eat-in space, built in plant shelves and offers the convenience of the 2 car garage's entry door for easy grocery drop off. Don't miss the spacious, flexible Florida Room perfect for an office, home schooling, crafts, a family room, game room, play room or man cave! It has real windows and is under air too!
A great fit as a starter home for a new family, a snowbird's winter home or a rental for your portfolio, this very AFFORDABLE home is just waiting for your personal HGTV touches to really make it an extraordinary place to live where precious new family memories are created!
Location
State FL
County Osceola
Community Poinciana Village 01 Neighborhood 03 West
Zoning OPUD
Interior
Interior Features Built-in Features, Ceiling Fans(s), Eat-in Kitchen, High Ceilings, Living Room/Dining Room Combo, Open Floorplan, Split Bedroom, Walk-In Closet(s)
Heating Central
Cooling Central Air
Flooring Carpet, Ceramic Tile
Fireplace false
Appliance Dishwasher, Dryer, Electric Water Heater, Microwave, Range, Range Hood, Refrigerator, Washer
Laundry In Garage
Exterior
Exterior Feature Sidewalk, Sliding Doors, Storage
Garage Spaces 2.0
Fence Chain Link
Utilities Available BB/HS Internet Available, Cable Available, Electricity Connected, Sewer Connected
Roof Type Shingle
Porch Covered, Enclosed, Front Porch, Screened
Attached Garage true
Garage true
Private Pool No
Building
Lot Description Landscaped, Near Public Transit, Sidewalk, Paved
Entry Level One
Foundation Slab
Lot Size Range 0 to less than 1/4
Sewer Public Sewer
Water Public
Architectural Style Ranch
Structure Type Block, Brick, Stucco
New Construction false
Construction Status Appraisal
Schools
Elementary Schools Koa Elementary
Middle Schools Discovery Intermediate
High Schools Poinciana High School
Others
Pets Allowed Yes
HOA Fee Include Cable TV, Internet
Senior Community No
Ownership Fee Simple
Monthly Total Fees $23
Acceptable Financing Cash, Conventional, FHA, VA Loan
Membership Fee Required Required
Listing Terms Cash, Conventional, FHA, VA Loan
Special Listing Condition None
Read Less Info
Want to know what your home might be worth? Contact us for a FREE valuation!

Our team is ready to help you sell your home for the highest possible price ASAP

© 2025 My Florida Regional MLS DBA Stellar MLS. All Rights Reserved.
Bought with RE/MAX PRIME PROPERTIES
GET MORE INFORMATION
REALTOR®







