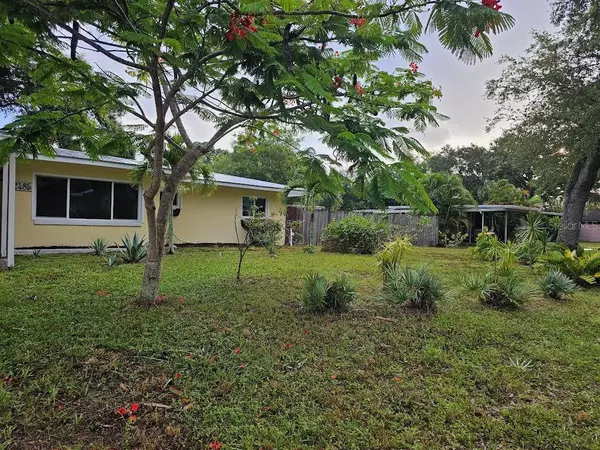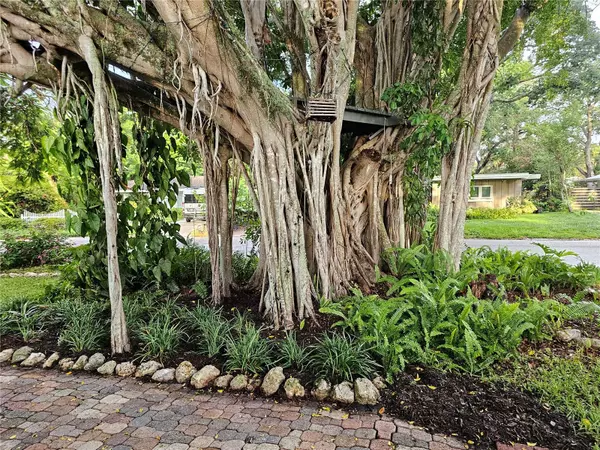$485,000
$499,000
2.8%For more information regarding the value of a property, please contact us for a free consultation.
3 Beds
1 Bath
1,499 SqFt
SOLD DATE : 09/01/2023
Key Details
Sold Price $485,000
Property Type Single Family Home
Sub Type Single Family Residence
Listing Status Sold
Purchase Type For Sale
Square Footage 1,499 sqft
Price per Sqft $323
Subdivision Paver Park Estates
MLS Listing ID A4576761
Sold Date 09/01/23
Bedrooms 3
Full Baths 1
Construction Status Other Contract Contingencies
HOA Y/N No
Originating Board Stellar MLS
Year Built 1956
Annual Tax Amount $4,608
Lot Size 10,454 Sqft
Acres 0.24
Property Description
Under contract-accepting backup offers. location location location this home is on a quiet street on an oversized corner lot near downtown Sarasota, this location can't be beat! This adorable mid-century modern home is an easy walk or bike ride to Payne Park, downtown, very close to Legacy Trail. The original terrazzo flooring tastefully compliments the updated charming architectural features such as stained glass front and side entry doors and custom built-in shelving in the dining room, library and kitchen. Light, bright and airy, this home boasts lots of natural light, a split floor plan and an extra large carport. A large laundry/utility room leads from the library to the spacious lanai overlooking a private, fenced backyard. Natural Florida landscaping including a magnificent banyan tree and royal poinciana surround this cozy cottage. You'll have peace of mind with this solidly-built block home with hurricane-rated windows, and many recent updates. In 2019 a new metal roof was installed along with all new plumbing, and screened-in porch. Other updates include a newer water heater, electric outlets, fenced in backyard, new dishwasher in 2020. Come check out this lovely home in the sought after neighborhood of Paver Park. More pictures coming soon.
Location
State FL
County Sarasota
Community Paver Park Estates
Zoning RSF3
Rooms
Other Rooms Den/Library/Office, Inside Utility
Interior
Interior Features Ceiling Fans(s), Open Floorplan, Split Bedroom
Heating Central
Cooling Central Air
Flooring Laminate, Terrazzo
Fireplace false
Appliance Dishwasher, Disposal, Dryer, Electric Water Heater, Range, Refrigerator, Washer
Laundry Inside, Laundry Room
Exterior
Exterior Feature Rain Gutters, Sidewalk
Parking Features Covered, Driveway
Fence Fenced, Wood
Utilities Available Cable Connected, Electricity Connected, Public
View Trees/Woods
Roof Type Metal
Porch Covered, Patio, Porch
Garage false
Private Pool No
Building
Lot Description Corner Lot, City Limits, Near Public Transit, Oversized Lot, Paved
Entry Level One
Foundation Slab
Lot Size Range 0 to less than 1/4
Sewer Public Sewer
Water Public
Architectural Style Mid-Century Modern
Structure Type Block
New Construction false
Construction Status Other Contract Contingencies
Schools
Elementary Schools Alta Vista Elementary
Middle Schools Booker Middle
High Schools Sarasota High
Others
Pets Allowed Yes
Senior Community No
Ownership Fee Simple
Acceptable Financing Cash, Conventional, FHA, VA Loan
Membership Fee Required None
Listing Terms Cash, Conventional, FHA, VA Loan
Special Listing Condition None
Read Less Info
Want to know what your home might be worth? Contact us for a FREE valuation!

Our team is ready to help you sell your home for the highest possible price ASAP

© 2025 My Florida Regional MLS DBA Stellar MLS. All Rights Reserved.
Bought with PREMIER SOTHEBYS INTL REALTY
GET MORE INFORMATION
REALTOR®







