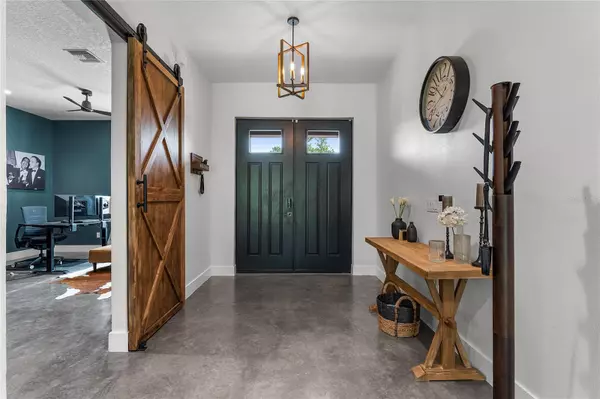$772,000
$903,000
14.5%For more information regarding the value of a property, please contact us for a free consultation.
4 Beds
4 Baths
3,254 SqFt
SOLD DATE : 09/01/2023
Key Details
Sold Price $772,000
Property Type Single Family Home
Sub Type Single Family Residence
Listing Status Sold
Purchase Type For Sale
Square Footage 3,254 sqft
Price per Sqft $237
Subdivision Cape Orlando Estates
MLS Listing ID O6129136
Sold Date 09/01/23
Bedrooms 4
Full Baths 3
Half Baths 1
HOA Fees $4/ann
HOA Y/N Yes
Originating Board Stellar MLS
Year Built 2021
Annual Tax Amount $7,635
Lot Size 1.240 Acres
Acres 1.24
Property Description
Under contract-accepting backup offers. Buyer opportunity - a private oasis nestled on 1.24 acres of pristine land. The backyard is fully fenced offering privacy and security. As you enter through the brick paver entry and driveway, you'll love the stunning landscaping that surrounds this property. Step inside the custom home and experience the perfect blend of elegance, modernity, and functionality. The open floor plan creates a seamless flow throughout the living spaces. The versatile layout offers a formal living or dining area, allowing for flexible use to suit your needs. The large family room features an electric fireplace with a floating cedar mantle. Embrace the natural beauty that surrounds the home with bright and pocket sliding doors leading to the full length of the house's back porch. From here, you can enjoy breathtaking views of your large beautiful backyard where you can add a pool or anything you've been wanting. The bedrooms are thoughtfully designed in a split plan configuration, ensuring privacy and comfort for all. The open and spacious kitchen is a chef's dream, equipped with a breakfast bar and an island for convenient meal preparation. Retreat to the spacious owner's suite, featuring two massive walk-in closets and an abundance of natural light. Convenience meets functionality with a large interior laundry room, making household chores a breeze. Every detail has been carefully considered to ensure a comfortable and convenient lifestyle. The home features a four-course stem-wall foundation, vinyl impact windows and impact fiberglass doors, 6” fox block solid core insulated concrete form walls throughout the main house, r30 open cell spray foam insulation through the house, double hurricane truss straps, energy efficient SEER 15 carrier air handler and hybrid water heater, kitchen aid steel appliances, 50 amp back up generator/RV plug, custom stained cypress wood siding, and the electric conduit for a pool is pre-run for future addition. This home is also a gold-rated certified green home and comes with the FGBC certificate. Includes wind mitigation report to maximize property insurance discount. The gym does not convey. You will be proud to make 19512 Majestic your own. This property is located in the very desirable Wedgfield, Florida community. You are surrounded by nature! Enjoy horse and hiking trails. Top Rated Seminole County Schools!! Easy access to the beaches, the airport, schools, and shopping. You can be in Orlando downtown in 30 minutes or less. The best of country living with all the conveniences of city living.
Location
State FL
County Orange
Community Cape Orlando Estates
Zoning A-2
Rooms
Other Rooms Den/Library/Office
Interior
Interior Features Ceiling Fans(s), Crown Molding, Eat-in Kitchen, Kitchen/Family Room Combo, Smart Home, Solid Wood Cabinets, Thermostat, Walk-In Closet(s)
Heating Electric
Cooling Central Air
Flooring Concrete, Epoxy, Marble, Tile, Vinyl
Fireplace true
Appliance Built-In Oven, Cooktop, Dishwasher, Disposal, Electric Water Heater, Ice Maker, Microwave, Range Hood, Refrigerator, Water Filtration System, Water Softener
Laundry Laundry Room
Exterior
Exterior Feature Garden, Lighting
Garage Spaces 3.0
Utilities Available Electricity Available
View Trees/Woods
Roof Type Shingle
Attached Garage true
Garage true
Private Pool No
Building
Entry Level One
Foundation Stem Wall
Lot Size Range 1 to less than 2
Builder Name Balter Builders
Sewer Septic Tank
Water Well
Architectural Style Contemporary
Structure Type ICFs (Insulated Concrete Forms)
New Construction false
Others
Pets Allowed Yes
Senior Community No
Ownership Fee Simple
Monthly Total Fees $4
Membership Fee Required Optional
Special Listing Condition None
Read Less Info
Want to know what your home might be worth? Contact us for a FREE valuation!

Our team is ready to help you sell your home for the highest possible price ASAP

© 2025 My Florida Regional MLS DBA Stellar MLS. All Rights Reserved.
Bought with ALL STAR PROPERTIES OF CENTRAL
GET MORE INFORMATION
REALTOR®







