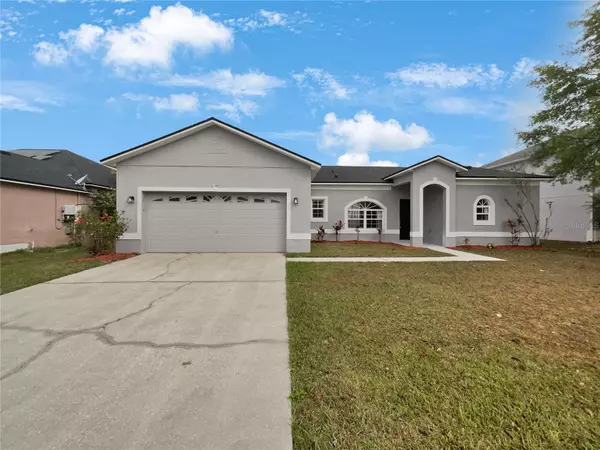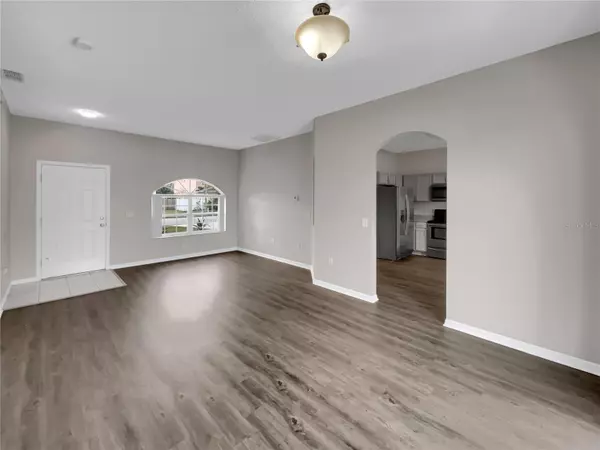$325,000
$328,000
0.9%For more information regarding the value of a property, please contact us for a free consultation.
4 Beds
2 Baths
1,731 SqFt
SOLD DATE : 09/06/2023
Key Details
Sold Price $325,000
Property Type Single Family Home
Sub Type Single Family Residence
Listing Status Sold
Purchase Type For Sale
Square Footage 1,731 sqft
Price per Sqft $187
Subdivision Poinciana Village 01 Neighborhood 03
MLS Listing ID O6094123
Sold Date 09/06/23
Bedrooms 4
Full Baths 2
HOA Fees $83/mo
HOA Y/N Yes
Originating Board Stellar MLS
Year Built 2004
Annual Tax Amount $3,367
Lot Size 7,840 Sqft
Acres 0.18
Property Description
One or more photo(s) has been virtually staged. Move In Ready, Poinciana Village home with 4 bedrms, 2 baths. Inside, the home boasts an open floor plan in a classic Florida style. The large master-suite is bright and spacious, with the ensuite bathroom, dual vanities, stand up shower, and a corner garden tub for your relaxation. The expansive living and dining rooms provide plenty of space for entertaining. The kitchen with Granite counters and SS Appliances contains lots of counter and cabinet space, as well as eating space for morning meals. Property has an open back patio with sliding doors coming from the livingroom area. Laminate Wood floors throughout the main living areas of the home. Two car garage. Minutes away from Poinciana Medical Center, shopping centers, and restaurants. Close to Poinciana Pkwy.Don't Miss This One!
Location
State FL
County Osceola
Community Poinciana Village 01 Neighborhood 03
Zoning OPUD
Rooms
Other Rooms Inside Utility
Interior
Interior Features Eat-in Kitchen, Living Room/Dining Room Combo, Master Bedroom Main Floor, Open Floorplan, Solid Surface Counters, Thermostat, Walk-In Closet(s)
Heating Central, Electric
Cooling Central Air
Flooring Carpet, Laminate
Furnishings Unfurnished
Fireplace false
Appliance Dishwasher, Electric Water Heater, Microwave, Range, Refrigerator
Laundry Inside, Laundry Room
Exterior
Exterior Feature Sidewalk, Sliding Doors
Parking Features Driveway, Garage Door Opener, Ground Level
Garage Spaces 2.0
Community Features Deed Restrictions, Sidewalks
Utilities Available Cable Available, Electricity Connected, Sewer Connected, Street Lights, Water Connected
Roof Type Shingle
Porch Patio
Attached Garage true
Garage true
Private Pool No
Building
Lot Description In County, Level, Sidewalk, Paved
Entry Level One
Foundation Slab
Lot Size Range 0 to less than 1/4
Sewer Public Sewer
Water Public
Architectural Style Ranch, Traditional
Structure Type Stucco
New Construction false
Schools
Elementary Schools Poinciana Elem
Middle Schools Discovery Intermediate
High Schools Osceola County School For Arts
Others
Pets Allowed Yes
HOA Fee Include Cable TV, Management
Senior Community No
Ownership Fee Simple
Monthly Total Fees $83
Membership Fee Required Required
Special Listing Condition None
Read Less Info
Want to know what your home might be worth? Contact us for a FREE valuation!

Our team is ready to help you sell your home for the highest possible price ASAP

© 2025 My Florida Regional MLS DBA Stellar MLS. All Rights Reserved.
Bought with CENTRIC REALTY SERVICES LLC
GET MORE INFORMATION
REALTOR®







