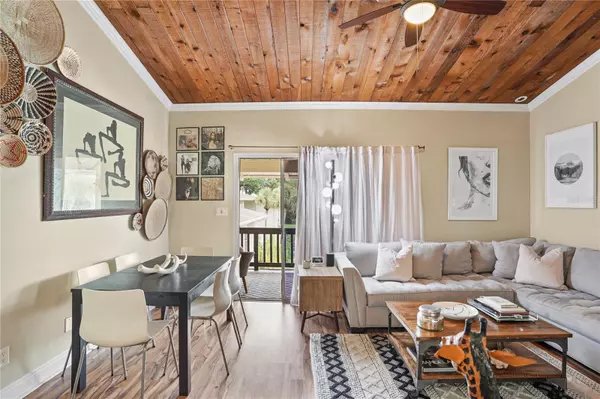$185,000
$185,000
For more information regarding the value of a property, please contact us for a free consultation.
1 Bed
1 Bath
836 SqFt
SOLD DATE : 09/08/2023
Key Details
Sold Price $185,000
Property Type Condo
Sub Type Condominium
Listing Status Sold
Purchase Type For Sale
Square Footage 836 sqft
Price per Sqft $221
Subdivision Capistrano
MLS Listing ID O6131343
Sold Date 09/08/23
Bedrooms 1
Full Baths 1
Condo Fees $313
HOA Y/N No
Originating Board Stellar MLS
Year Built 1970
Annual Tax Amount $1,584
Lot Size 435 Sqft
Acres 0.01
Property Description
Are you a water lover? Come check out this spacious and airy 2nd floor condo with a pool view and lake access. This condo also features 13ft vaulted wood ceilings that catch your eye immediately upon entering. Keep your electric bill low with the tankless water heater and LED lighting. Enjoy the beautiful Florida sunsets with the west-facing 19ft screened in porch overlooking the pool. Additional features include a walk-in closet, ample storage space, and granite countertops. The community offers 2 large pools, newly finished tennis court, newly updated fitness center, community events, lake access with additional parking available for your boat or jet ski, and canoe racks. This beautiful community is conveniently located less than2 miles from I-4, 1 mile to Cranes Roost, 7 miles from Downtown Orlando and walking distance to several great shops and restaurants, medical offices and AdventHealth Altamonte.
Location
State FL
County Seminole
Community Capistrano
Zoning R-3
Interior
Interior Features Stone Counters
Heating Central
Cooling Central Air
Flooring Laminate, Tile
Fireplace false
Appliance Dishwasher, Microwave, Range, Refrigerator
Exterior
Exterior Feature Sidewalk, Sliding Doors
Community Features Fishing, Fitness Center, Lake, Pool, Tennis Courts, Water Access
Utilities Available Cable Available, Electricity Connected, Public, Water Connected
View Y/N 1
Water Access 1
Water Access Desc Lake - Chain of Lakes
View Pool
Roof Type Shingle
Garage false
Private Pool No
Building
Story 1
Entry Level One
Foundation Slab
Sewer Public Sewer
Water Public
Structure Type Block
New Construction false
Others
Pets Allowed Yes
HOA Fee Include Insurance, Maintenance Structure, Maintenance Grounds, Maintenance, Management, Pool, Recreational Facilities, Sewer, Trash, Water
Senior Community No
Pet Size Small (16-35 Lbs.)
Ownership Condominium
Monthly Total Fees $373
Acceptable Financing Cash, Conventional
Membership Fee Required Required
Listing Terms Cash, Conventional
Num of Pet 2
Special Listing Condition None
Read Less Info
Want to know what your home might be worth? Contact us for a FREE valuation!

Our team is ready to help you sell your home for the highest possible price ASAP

© 2024 My Florida Regional MLS DBA Stellar MLS. All Rights Reserved.
Bought with PARTNERSHIP REALTY INC.
GET MORE INFORMATION
REALTOR®







