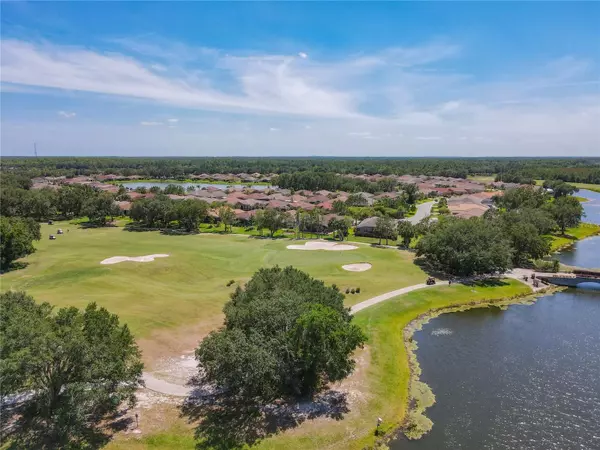$415,000
$429,900
3.5%For more information regarding the value of a property, please contact us for a free consultation.
3 Beds
3 Baths
2,235 SqFt
SOLD DATE : 09/08/2023
Key Details
Sold Price $415,000
Property Type Single Family Home
Sub Type Single Family Residence
Listing Status Sold
Purchase Type For Sale
Square Footage 2,235 sqft
Price per Sqft $185
Subdivision Solivita Ph 7G Un 2
MLS Listing ID O6109076
Sold Date 09/08/23
Bedrooms 3
Full Baths 2
Half Baths 1
HOA Fees $197/mo
HOA Y/N Yes
Originating Board Stellar MLS
Year Built 2017
Annual Tax Amount $4,626
Lot Size 8,276 Sqft
Acres 0.19
Property Description
Under contract-accepting backup offers. Very Rare Home, Grand Cambria with almost every option when built, 3 bedrooms or DEN, 2.5 bathrooms, with Golf Cart garage. Oversized
Corner lot.....Custom-made home for the owner and was very lightly used. The second bedroom has an en-suite bathroom for a perfect mother-in-law suite, 3rd the bedroom can be used as a den with double doors. Here are some of the options and features... Spanish Tile Roofing, extended floor plan, 4' garage extension, Golf cart garage on the side on garage (not located in front of home) bedroom 2 has a 4' extension with en-suite bath, covered lanai extension all screened, upgraded laundry room with cabinets and sink. Upgrades include a gourmet kitchen with high-end white cabinets, built-in double ovens, a glass cooktop, pull-out drawers, and pan drawers, all stainless steel upgraded appliances, over and under cabinet lighting, upgraded tile flooring throughout except the bedrooms where you'll find top end sculptured carpeting. Whole house water softener, epoxy floors in the massive 2.5 car garage. Upgraded lighting and fans. Plantation shutter blinds, Professional decorator colors inside and professionally landscaped with over $10,000 extra trees outside. Crown moldings throughout, leaded glass front door, 4 trey ceilings. Solivita is an award-winning 55+ community featuring over 4200 acres of wetlands, parks, and lakes, 150,000 sq ft of state-of-the-art amenities and work out facilities, 14 heated swimming pools, 2 heated spas, 2 dog parks, tennis courts, pickleball courts, shuffleboard, bocce ball, billiards room, art gallery, community garden, 3 restaurants, and 2 championship 18-hole golf courses. The large ballroom hosts almost nightly events and the more than 250 clubs will ensure that you can find something fun to do! Join the travel club, the pizza club, the Disney club, or do nothing at all while you sit peacefully in one of the many quiet park settings. Voted one of the top 6 communities in America, Solivita is close to the theme parks and all the wonderful adventures that Central Florida has to offer. Solivita is a little piece of paradise. In this market this home will not last long, Call us today! This home has no equal in Solivita....
Location
State FL
County Polk
Community Solivita Ph 7G Un 2
Interior
Interior Features Ceiling Fans(s), Crown Molding, High Ceilings, Living Room/Dining Room Combo, Open Floorplan, Solid Surface Counters, Solid Wood Cabinets, Split Bedroom, Stone Counters, Tray Ceiling(s), Walk-In Closet(s), Window Treatments
Heating Electric
Cooling Central Air
Flooring Ceramic Tile
Fireplace false
Appliance Built-In Oven, Convection Oven, Dishwasher, Disposal, Dryer, Electric Water Heater, Microwave, Range
Exterior
Exterior Feature Irrigation System, Sliding Doors
Garage Spaces 3.0
Community Features Fitness Center, Gated, Golf Carts OK, Golf, Irrigation-Reclaimed Water, Pool, Tennis Courts
Utilities Available Cable Connected, Electricity Connected, Fire Hydrant, Public, Sewer Connected, Sprinkler Recycled, Street Lights, Underground Utilities, Water Connected
Roof Type Tile
Attached Garage true
Garage true
Private Pool No
Building
Story 1
Entry Level One
Foundation Slab
Lot Size Range 0 to less than 1/4
Sewer Public Sewer
Water Public
Structure Type Block, Stucco
New Construction false
Others
Pets Allowed Size Limit
Senior Community Yes
Pet Size Large (61-100 Lbs.)
Ownership Fee Simple
Monthly Total Fees $399
Membership Fee Required Required
Num of Pet 3
Special Listing Condition None
Read Less Info
Want to know what your home might be worth? Contact us for a FREE valuation!

Our team is ready to help you sell your home for the highest possible price ASAP

© 2025 My Florida Regional MLS DBA Stellar MLS. All Rights Reserved.
Bought with BORCHINI REALTY
GET MORE INFORMATION
REALTOR®







