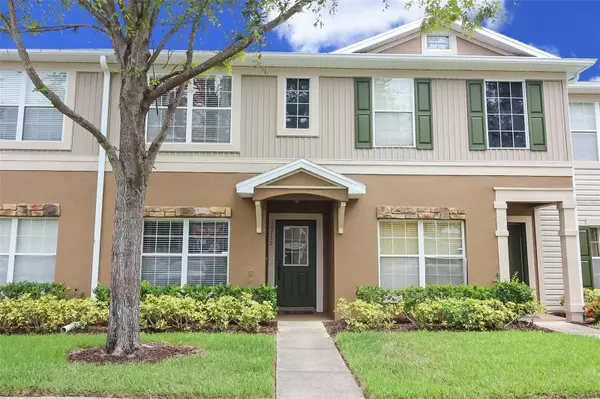$252,000
$250,000
0.8%For more information regarding the value of a property, please contact us for a free consultation.
3 Beds
3 Baths
1,383 SqFt
SOLD DATE : 09/07/2023
Key Details
Sold Price $252,000
Property Type Townhouse
Sub Type Townhouse
Listing Status Sold
Purchase Type For Sale
Square Footage 1,383 sqft
Price per Sqft $182
Subdivision Panther Trace Ph 1 Townhome
MLS Listing ID T3462133
Sold Date 09/07/23
Bedrooms 3
Full Baths 2
Half Baths 1
Construction Status Appraisal,Financing,Inspections
HOA Fees $240/mo
HOA Y/N Yes
Originating Board Stellar MLS
Year Built 2005
Annual Tax Amount $2,635
Lot Size 1,306 Sqft
Acres 0.03
Property Description
Location is the key, great access to 301 & I-275 roadways while being conveniently located near your every-day shopping stores. YOUR MOVE-IN READY HOME AWAITS! 3 bedroom, 2.5 bath, townhouse to make your own. Panther Trace Townhomes is a gated community located in the heart of Apollo Beach with NO CDD and low HOA fees. The kitchen offers updated 42" wood cabinetry, granite countertops, and a closet pantry. Sliding doors lead to a backyard screen lanai and storage area — efficiently connected to the kitchen area; great for outdoor grilling. One bedroom on the main floor, could easily double as an office or guest room. Heading upstairs, the bedroom layout is an ideal split, with the master on the front side of the building and the secondary bedroom at the rear. Washer & dryers are upstairs as well… no need to haul laundry to the first floor. The master bedroom offers a large walk-in closet with built-in storage. These townhomes do not last long, make an appointment today for a showing.
Location
State FL
County Hillsborough
Community Panther Trace Ph 1 Townhome
Zoning PD
Interior
Interior Features Ceiling Fans(s), Master Bedroom Upstairs, Solid Surface Counters, Walk-In Closet(s)
Heating Electric
Cooling Central Air
Flooring Carpet, Ceramic Tile, Laminate
Fireplace false
Appliance Dishwasher, Microwave
Exterior
Exterior Feature Awning(s), Sliding Doors
Community Features Pool
Utilities Available Cable Connected, Electricity Connected, Sewer Connected, Water Connected
Roof Type Shingle
Garage false
Private Pool No
Building
Story 2
Entry Level Two
Foundation Slab
Lot Size Range 0 to less than 1/4
Sewer Public Sewer
Water Public
Structure Type Block, Stucco, Wood Frame
New Construction false
Construction Status Appraisal,Financing,Inspections
Others
Pets Allowed Yes
HOA Fee Include Pool, Maintenance Structure, Maintenance Grounds, Pool, Private Road
Senior Community No
Pet Size Small (16-35 Lbs.)
Ownership Fee Simple
Monthly Total Fees $240
Acceptable Financing Cash, Conventional, FHA, VA Loan
Membership Fee Required Required
Listing Terms Cash, Conventional, FHA, VA Loan
Num of Pet 2
Special Listing Condition None
Read Less Info
Want to know what your home might be worth? Contact us for a FREE valuation!

Our team is ready to help you sell your home for the highest possible price ASAP

© 2025 My Florida Regional MLS DBA Stellar MLS. All Rights Reserved.
Bought with RE/MAX BAYSIDE REALTY LLC
GET MORE INFORMATION
REALTOR®







