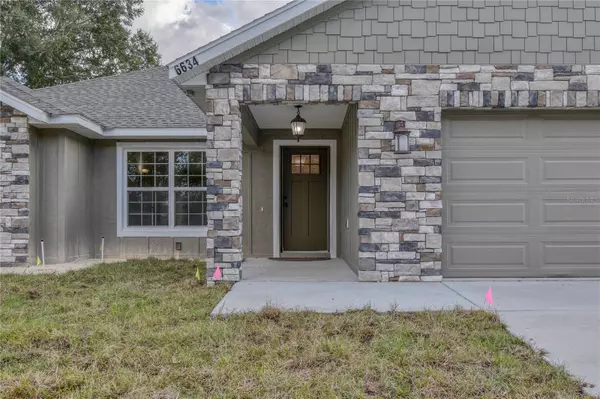$325,000
$332,000
2.1%For more information regarding the value of a property, please contact us for a free consultation.
3 Beds
2 Baths
1,760 SqFt
SOLD DATE : 09/18/2023
Key Details
Sold Price $325,000
Property Type Single Family Home
Sub Type Single Family Residence
Listing Status Sold
Purchase Type For Sale
Square Footage 1,760 sqft
Price per Sqft $184
Subdivision Oak Ridge Estate
MLS Listing ID OM645806
Sold Date 09/18/23
Bedrooms 3
Full Baths 2
HOA Fees $40/mo
HOA Y/N Yes
Originating Board Stellar MLS
Year Built 2022
Annual Tax Amount $249
Lot Size 9,147 Sqft
Acres 0.21
Lot Dimensions 85x106
Property Description
The Philadelphian Model is a stunning home that offers an open floor plan and various features. It includes three bedrooms and two bathrooms, with a particularly spacious master bedroom featuring a tray ceiling and a large cedar-lined walk-in closet. The guest bedroom also has a window seat with built-in bookshelves.
The home boasts granite countertops in both the kitchen and bathrooms, providing a touch of elegance. Some additional quality construction features include a tile backsplash, custom lighting throughout, and GE appliances such as a 25 cu ft refrigerator with a water and ice dispenser, a self-cleaning electric range, a microwave, and a dishwasher. The flooring is Cali Pro vinyl with a 50-year limited warranty, offering both durability and style.
Furthermore, the living room has custom molding, and the dining room is enhanced with 15-light double French doors. Custom mirrors add a decorative touch, and the bath and shower surrounds are tiled for a polished look. The master bedroom is further distinguished by crown molding and a tray ceiling, while the guest closets have double doors. To complete the picture, the master closet features a cedar-lined back wall, adding a touch of luxury and functionality.
If you are interested in purchasing this home and want more information about how the seller can assist in reducing the interest rate for qualified buyers using the builder's lender, it is recommended to reach out to the list agent for further details.
Location
State FL
County Marion
Community Oak Ridge Estate
Zoning R3
Interior
Interior Features Ceiling Fans(s), Chair Rail, Kitchen/Family Room Combo, Master Bedroom Main Floor, Open Floorplan, Split Bedroom, Thermostat, Walk-In Closet(s)
Heating Central
Cooling Central Air
Flooring Vinyl
Fireplace false
Appliance Dishwasher, Microwave, Range, Refrigerator
Exterior
Exterior Feature French Doors, Irrigation System, Lighting, Sidewalk
Garage Spaces 2.0
Utilities Available Cable Available, Electricity Connected, Sewer Connected
Roof Type Shingle
Attached Garage true
Garage true
Private Pool No
Building
Entry Level One
Foundation Slab
Lot Size Range 0 to less than 1/4
Sewer Public Sewer
Water Public
Structure Type Block, Stone
New Construction true
Others
Pets Allowed Yes
Senior Community No
Ownership Fee Simple
Monthly Total Fees $40
Acceptable Financing Cash, Conventional, FHA, USDA Loan
Membership Fee Required Required
Listing Terms Cash, Conventional, FHA, USDA Loan
Special Listing Condition None
Read Less Info
Want to know what your home might be worth? Contact us for a FREE valuation!

Our team is ready to help you sell your home for the highest possible price ASAP

© 2025 My Florida Regional MLS DBA Stellar MLS. All Rights Reserved.
Bought with AVENUE SUNSHINE REAL ESTATE
GET MORE INFORMATION
REALTOR®







