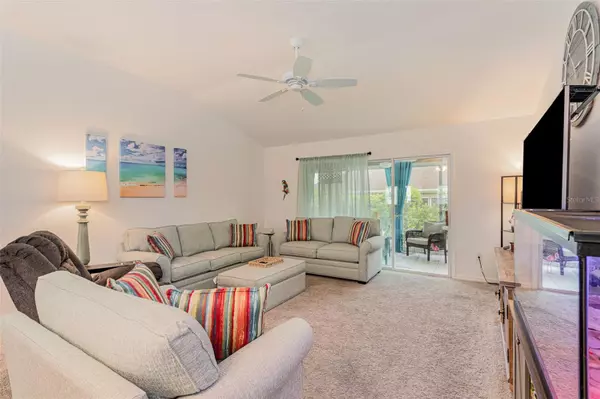$378,000
$379,900
0.5%For more information regarding the value of a property, please contact us for a free consultation.
3 Beds
2 Baths
1,631 SqFt
SOLD DATE : 09/28/2023
Key Details
Sold Price $378,000
Property Type Single Family Home
Sub Type Single Family Residence
Listing Status Sold
Purchase Type For Sale
Square Footage 1,631 sqft
Price per Sqft $231
Subdivision Villages/Fruitland Park Un #30
MLS Listing ID O6136154
Sold Date 09/28/23
Bedrooms 3
Full Baths 2
HOA Y/N No
Originating Board Stellar MLS
Year Built 2016
Annual Tax Amount $5,213
Lot Size 5,662 Sqft
Acres 0.13
Property Description
Motivated sellers have priced the home below appraised value to sell fast.
Come and be part of the Pine Hills subdivision at The Villages.
This 3/2 split plan, the bathrooms offer walk in showers beautifully updated (2nd bathroom January 2023). Nice size main and 2nd bedroom.
Inviting family room/dinning room with access to an enclosed glass/screened lanai, walk out to enjoy a brand new outside paver patio for entertaining.
Home has vinyl plank flooring in kitchen and bathrooms, carpet in bedrooms and living area.
2 car garage to house your golf cart. Did you know at the Villages there are more than 60,000 golf carts? So fun and enjoyable to go play golf or out to dinner.
Solar panels are paid off.
The Villages is a 55+ Community with golf courses, country clubs,tennis courts,lakes, parks,swimming pools, dining, shopping. Check The Brownwood Paddock Square and Lake Sumter Landing for nightly entertainment. Please check attachments, CDD fees included with taxes. Monthly amenities $189.00
Location
State FL
County Lake
Community Villages/Fruitland Park Un #30
Zoning PUD
Interior
Interior Features Attic Fan, Ceiling Fans(s), Living Room/Dining Room Combo, Split Bedroom
Heating Central
Cooling Central Air
Flooring Carpet, Vinyl
Fireplace false
Appliance Dishwasher, Microwave, Range
Exterior
Exterior Feature Irrigation System
Garage Spaces 2.0
Fence Other
Utilities Available Public
Roof Type Shingle
Porch Enclosed, Screened
Attached Garage true
Garage true
Private Pool No
Building
Story 1
Entry Level One
Foundation Slab
Lot Size Range 0 to less than 1/4
Sewer Public Sewer
Water Public
Architectural Style Ranch
Structure Type Wood Frame
New Construction false
Others
Pets Allowed Yes
Senior Community Yes
Ownership Fee Simple
Acceptable Financing Cash, Conventional, VA Loan
Listing Terms Cash, Conventional, VA Loan
Special Listing Condition None
Read Less Info
Want to know what your home might be worth? Contact us for a FREE valuation!

Our team is ready to help you sell your home for the highest possible price ASAP

© 2025 My Florida Regional MLS DBA Stellar MLS. All Rights Reserved.
Bought with KELLER WILLIAMS CORNERSTONE RE
GET MORE INFORMATION
REALTOR®







