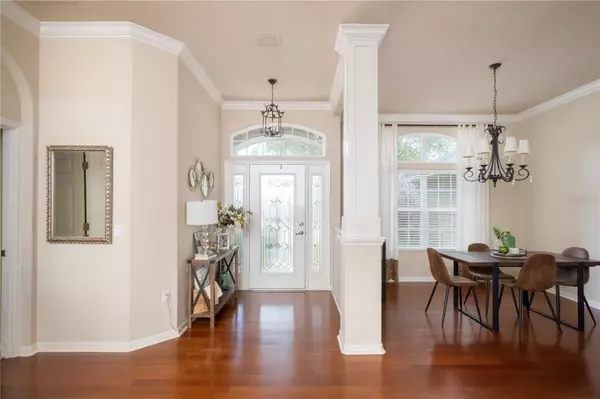$510,000
$549,000
7.1%For more information regarding the value of a property, please contact us for a free consultation.
4 Beds
3 Baths
2,507 SqFt
SOLD DATE : 10/02/2023
Key Details
Sold Price $510,000
Property Type Single Family Home
Sub Type Single Family Residence
Listing Status Sold
Purchase Type For Sale
Square Footage 2,507 sqft
Price per Sqft $203
Subdivision Cobblefield
MLS Listing ID GC514215
Sold Date 10/02/23
Bedrooms 4
Full Baths 3
HOA Fees $37
HOA Y/N Yes
Originating Board Stellar MLS
Year Built 2005
Annual Tax Amount $8,059
Lot Size 0.360 Acres
Acres 0.36
Property Description
Stunning 2,507 sqft, 4 bed/3 bath 3-way-split floor plan in sought-after Cobblefield/Dunnideer neighborhood. Built in 2005, this upgraded, energy-efficient G.W. Robinson home sits on 0.36 ACRES highlighted by mature live oaks and large, kid-friendly backyard. Kitchen features granite counters, tile backsplash, maple cabinetry, upgraded stainless appliances, island with bar seating, and bay-window breakfast nook. Luxury master suite features accent tray ceiling, private patio access, large his/hers walk-in closets, and bright, spacious bathroom with jetted tub and double shower. 10 foot ceilings, crown molding, and transom windows throughout. Pecan hardwood floors in living areas with carpet in family and bedrooms. 2-car side-entry garage with extra parking/basketball court. 5-min walk to community pool and playground. Convenient to UF, Shands, shopping, and more. Best backyard in the neighborhood! Top-rated schools. Perfect family home.
Location
State FL
County Alachua
Community Cobblefield
Zoning PD
Interior
Interior Features Open Floorplan, Other, Split Bedroom, Walk-In Closet(s)
Heating Central
Cooling Central Air
Flooring Carpet, Tile, Wood
Fireplace true
Appliance Dishwasher, Disposal, Dryer, Microwave, Refrigerator, Washer
Exterior
Exterior Feature Balcony, Irrigation System, Other
Garage Spaces 2.0
Community Features Playground, Pool, Sidewalks
Utilities Available Cable Available, Electricity Available, Natural Gas Available, Public
Amenities Available Other, Playground, Pool
Roof Type Shingle
Attached Garage false
Garage true
Private Pool No
Building
Story 1
Entry Level One
Foundation Other, Slab
Lot Size Range 1/4 to less than 1/2
Builder Name GW Robinson
Sewer Public Sewer
Water Public
Structure Type HardiPlank Type
New Construction false
Schools
Elementary Schools Lawton M. Chiles Elementary School-Al
Middle Schools Kanapaha Middle School-Al
High Schools F. W. Buchholz High School-Al
Others
Pets Allowed Yes
HOA Fee Include Pool, Other, Pool
Senior Community No
Ownership Fee Simple
Monthly Total Fees $74
Membership Fee Required Required
Special Listing Condition None
Read Less Info
Want to know what your home might be worth? Contact us for a FREE valuation!

Our team is ready to help you sell your home for the highest possible price ASAP

© 2024 My Florida Regional MLS DBA Stellar MLS. All Rights Reserved.
Bought with GREEN TREE REALTY INC
GET MORE INFORMATION
REALTOR®







