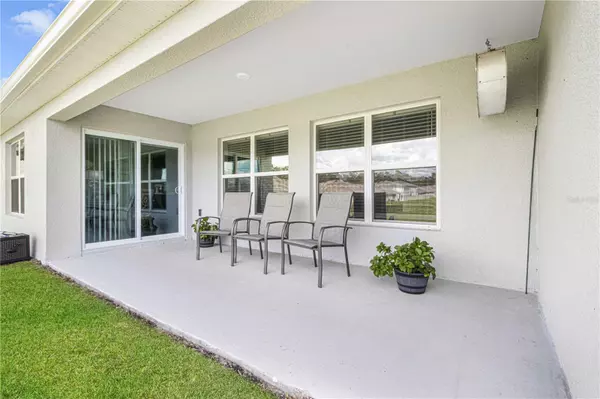$360,000
$374,900
4.0%For more information regarding the value of a property, please contact us for a free consultation.
4 Beds
2 Baths
2,326 SqFt
SOLD DATE : 10/02/2023
Key Details
Sold Price $360,000
Property Type Single Family Home
Sub Type Single Family Residence
Listing Status Sold
Purchase Type For Sale
Square Footage 2,326 sqft
Price per Sqft $154
Subdivision Deer Path North
MLS Listing ID OM654261
Sold Date 10/02/23
Bedrooms 4
Full Baths 2
Construction Status No Contingency
HOA Fees $34/mo
HOA Y/N Yes
Originating Board Stellar MLS
Year Built 2020
Annual Tax Amount $3,664
Lot Size 0.290 Acres
Acres 0.29
Lot Dimensions 100x125
Property Description
DON'T WAIT FOR CONSTRUCTION, THIS HOME IN BEAUTIFUL DEER PATH NORTH, ON AN OVERSIZED LOT IS BARELY 1 YEAR OLD! This home features 4 beds/2bath and 2 car garage, and an open Concept Great Room / Kitchen / Dining Room Combo. You walk into your new home's large foyer, with the guest wing to your right, and the laundry room and garage access to the left. From there, you enter a huge Great Room open to the kitchen and dining room with sliding glass doors for access to and beautiful view of the back patio/yard. The kitchen features a large island with seating, a farmhouse sink, large pantry, granite counter tops, and all stainless-steel appliances! The dining room is right there to the left open to both the kitchen and living room, with another door for access to the back patio area. Right off the Great Room, you will find your large, private Master Suite with dual vanities, water closet, walk-in shower, and walk-in closet. Your guest suite is on the other side of the house for maximum privacy, featuring 3 bedrooms and a bathroom, perfect for family, guests, office, craft room, or whatever you would like. There is plenty of room! The back yard view is a quiet and serene green space where no one can build, so the view will never change. The home is located convenient to shops, restaurants, hospitals, lakes, rivers, and National Parks. Don't miss out, book your personal showing today! Room Feature: Linen Closet In Bath (Primary Bedroom).
Location
State FL
County Marion
Community Deer Path North
Zoning PUD
Interior
Interior Features Ceiling Fans(s), Kitchen/Family Room Combo, Primary Bedroom Main Floor, Open Floorplan, Smart Home, Split Bedroom, Stone Counters, Thermostat, Vaulted Ceiling(s), Walk-In Closet(s)
Heating Central, Electric
Cooling Central Air
Flooring Carpet, Ceramic Tile
Fireplace false
Appliance Cooktop, Dishwasher, Disposal, Dryer, Ice Maker, Microwave, Refrigerator, Washer
Laundry Laundry Room
Exterior
Exterior Feature Irrigation System, Rain Gutters, Sliding Doors
Garage Spaces 2.0
Utilities Available Cable Connected, Electricity Connected, Fire Hydrant, Phone Available, Public, Sewer Connected
Roof Type Shingle
Attached Garage true
Garage true
Private Pool No
Building
Story 1
Entry Level One
Foundation Slab
Lot Size Range 1/4 to less than 1/2
Sewer Public Sewer
Water Public
Structure Type Block,Stucco
New Construction false
Construction Status No Contingency
Others
Pets Allowed Yes
Senior Community No
Ownership Fee Simple
Monthly Total Fees $34
Acceptable Financing Cash, Conventional, FHA, VA Loan
Membership Fee Required Required
Listing Terms Cash, Conventional, FHA, VA Loan
Special Listing Condition None
Read Less Info
Want to know what your home might be worth? Contact us for a FREE valuation!

Our team is ready to help you sell your home for the highest possible price ASAP

© 2024 My Florida Regional MLS DBA Stellar MLS. All Rights Reserved.
Bought with EXP REALTY, LLC
GET MORE INFORMATION
REALTOR®







