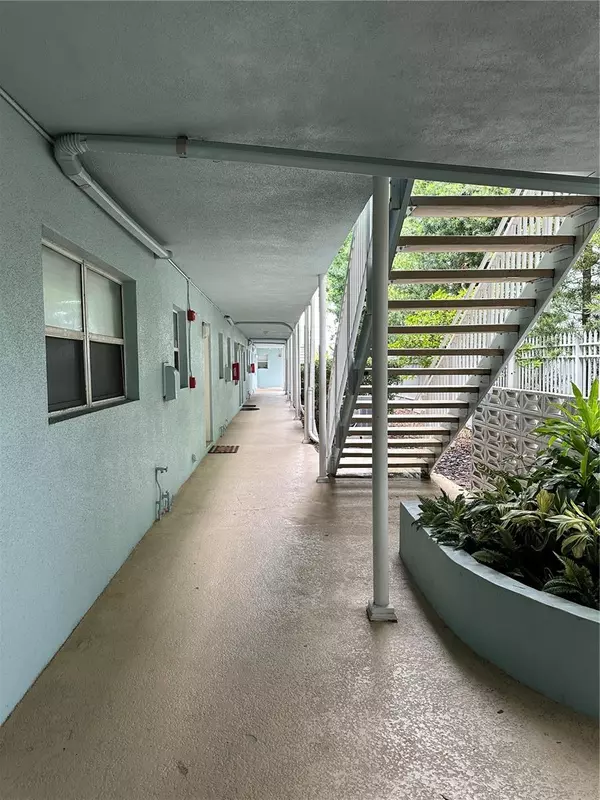$290,000
$320,000
9.4%For more information regarding the value of a property, please contact us for a free consultation.
2 Beds
1 Bath
885 SqFt
SOLD DATE : 10/09/2023
Key Details
Sold Price $290,000
Property Type Condo
Sub Type Condominium
Listing Status Sold
Purchase Type For Sale
Square Footage 885 sqft
Price per Sqft $327
Subdivision Venetian Shores Condo
MLS Listing ID T3466356
Sold Date 10/09/23
Bedrooms 2
Full Baths 1
Construction Status No Contingency
HOA Fees $595/mo
HOA Y/N Yes
Originating Board Stellar MLS
Year Built 1959
Annual Tax Amount $3,221
Property Description
Great opportunity to live near the beach, 2 very spacious rooms, with remodeled bathroom, large kitchen with wooden cabinets and granite countertop, travertine all the tiles in the unit, unit is on the corner, has laundry inside the unit, private parking Under roof and with electronic gate, corner unit overlooking the ocean and has its private BOAT SLIP. Motivated seller. Condominium has only 12 units in a spectacular area in clearwater, close to the clearwater marina, restaurant, Dunedin downtown, hospitals and more attractions in this beautiful tourist area.
Location
State FL
County Pinellas
Community Venetian Shores Condo
Zoning A
Interior
Interior Features Ceiling Fans(s), Kitchen/Family Room Combo, Living Room/Dining Room Combo
Heating Central, Electric
Cooling Central Air
Flooring Travertine
Fireplace false
Appliance Convection Oven, Disposal, Electric Water Heater, Exhaust Fan, Microwave, Refrigerator, Washer
Exterior
Exterior Feature Garden, Private Mailbox, Storage
Garage Spaces 1.0
Community Features Deed Restrictions, Water Access, Waterfront
Utilities Available Public, Water Connected
Waterfront Description Gulf/Ocean
View Y/N 1
Water Access 1
Water Access Desc Gulf/Ocean to Bay
Roof Type Shingle
Attached Garage true
Garage true
Private Pool No
Building
Story 1
Entry Level One
Foundation Block, Slab
Sewer Public Sewer
Water Private
Structure Type Concrete
New Construction false
Construction Status No Contingency
Schools
Elementary Schools Sandy Lane Elementary-Pn
Middle Schools Dunedin Highland Middle-Pn
High Schools Clearwater High-Pn
Others
Pets Allowed Yes
HOA Fee Include Trash, Water
Senior Community No
Pet Size Medium (36-60 Lbs.)
Ownership Fee Simple
Monthly Total Fees $595
Acceptable Financing Cash, Conventional
Membership Fee Required Required
Listing Terms Cash, Conventional
Special Listing Condition None
Read Less Info
Want to know what your home might be worth? Contact us for a FREE valuation!

Our team is ready to help you sell your home for the highest possible price ASAP

© 2025 My Florida Regional MLS DBA Stellar MLS. All Rights Reserved.
Bought with CHARLES RUTENBERG REALTY INC
GET MORE INFORMATION
REALTOR®







