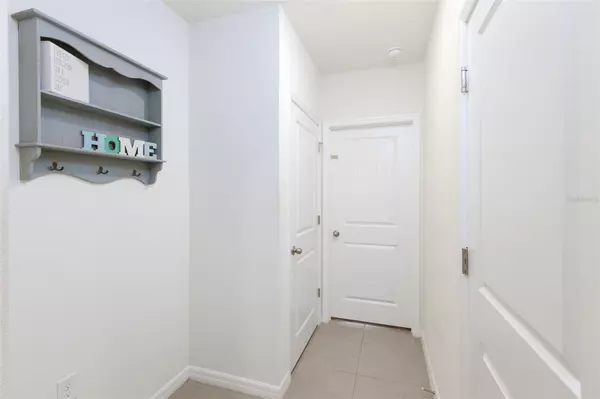$328,000
$339,990
3.5%For more information regarding the value of a property, please contact us for a free consultation.
4 Beds
2 Baths
2,090 SqFt
SOLD DATE : 10/13/2023
Key Details
Sold Price $328,000
Property Type Single Family Home
Sub Type Single Family Residence
Listing Status Sold
Purchase Type For Sale
Square Footage 2,090 sqft
Price per Sqft $156
Subdivision Oak Hill Plantation Ph I
MLS Listing ID O6141864
Sold Date 10/13/23
Bedrooms 4
Full Baths 2
Construction Status No Contingency
HOA Fees $28/qua
HOA Y/N Yes
Originating Board Stellar MLS
Year Built 2019
Annual Tax Amount $4,028
Lot Size 0.300 Acres
Acres 0.3
Lot Dimensions 106x123
Property Description
Discover a Blend of Elegance and Effortless Functionality! Perched with pride on a prominent corner lot, this newer construction unfolds over an impressive 2,100 square feet of living space perfectly tailored for those seeking a spacious haven to call home! The thoughtfully designed floor plan features 4 bedrooms, 2 bathrooms, open living spaces, and the convenience and security of an attached 2-car garage. The heart of the home beckons gatherings with an open, airy living room that effortlessly flows into a beautifully designed kitchen, complete with a spacious pantry and a large kitchen island overlooking the formal dining area. Undoubtedly one of the home's most desirable features is the expansive master bedroom and ensuite bathroom! Indulge in the luxury of a sizable walk-in shower, the practicality of dual sinks, and the privacy of a separate toilet room. Lastly, for those who value storage, the enormous walk-in closet is sure to impress, offering enough space to accommodate even the most extensive of wardrobes! Beyond the lavish interiors is the expansive, fully-fenced backyard. Whether it's playful weekends, gardening passions, or alfresco dining on the covered patio, this outdoor oasis caters to a multitude of desires! Nestled in the established, growing community of Oak Hill Plantation, the home's enviable location offers a perfect equilibrium - the serenity of suburban landscapes infused with the vibrancy of city conveniences. Embrace a lifestyle where sophistication meets locale - schedule your private showing today!
Location
State FL
County Marion
Community Oak Hill Plantation Ph I
Zoning R1A
Rooms
Other Rooms Inside Utility
Interior
Interior Features Ceiling Fans(s), Eat-in Kitchen, Kitchen/Family Room Combo, Living Room/Dining Room Combo, Master Bedroom Main Floor, Open Floorplan, Solid Wood Cabinets, Split Bedroom, Thermostat, Walk-In Closet(s), Window Treatments
Heating Electric
Cooling Central Air
Flooring Carpet, Ceramic Tile
Fireplace false
Appliance Dishwasher, Electric Water Heater, Microwave, Range, Refrigerator
Exterior
Exterior Feature Sidewalk
Parking Features Covered, Driveway, Garage Door Opener, Ground Level
Garage Spaces 2.0
Fence Vinyl
Community Features Deed Restrictions, Sidewalks
Utilities Available Cable Connected, Electricity Connected, Public, Sewer Connected, Street Lights, Water Connected
Roof Type Shingle
Porch Covered, Front Porch, Rear Porch
Attached Garage true
Garage true
Private Pool No
Building
Lot Description Cleared, Corner Lot, Level, Sidewalk
Story 1
Entry Level One
Foundation Slab
Lot Size Range 1/4 to less than 1/2
Builder Name DR HORTON
Sewer Public Sewer
Water Public
Structure Type Block, Concrete, Stucco
New Construction false
Construction Status No Contingency
Schools
Elementary Schools Ocala Springs Elem. School
Middle Schools Fort King Middle School
High Schools Vanguard High School
Others
Pets Allowed Yes
HOA Fee Include Maintenance Grounds
Senior Community No
Ownership Fee Simple
Monthly Total Fees $28
Acceptable Financing Cash, Conventional, FHA, VA Loan
Membership Fee Required Required
Listing Terms Cash, Conventional, FHA, VA Loan
Special Listing Condition None
Read Less Info
Want to know what your home might be worth? Contact us for a FREE valuation!

Our team is ready to help you sell your home for the highest possible price ASAP

© 2024 My Florida Regional MLS DBA Stellar MLS. All Rights Reserved.
Bought with SELLSTATE NEXT GENERATION REAL
GET MORE INFORMATION
REALTOR®







