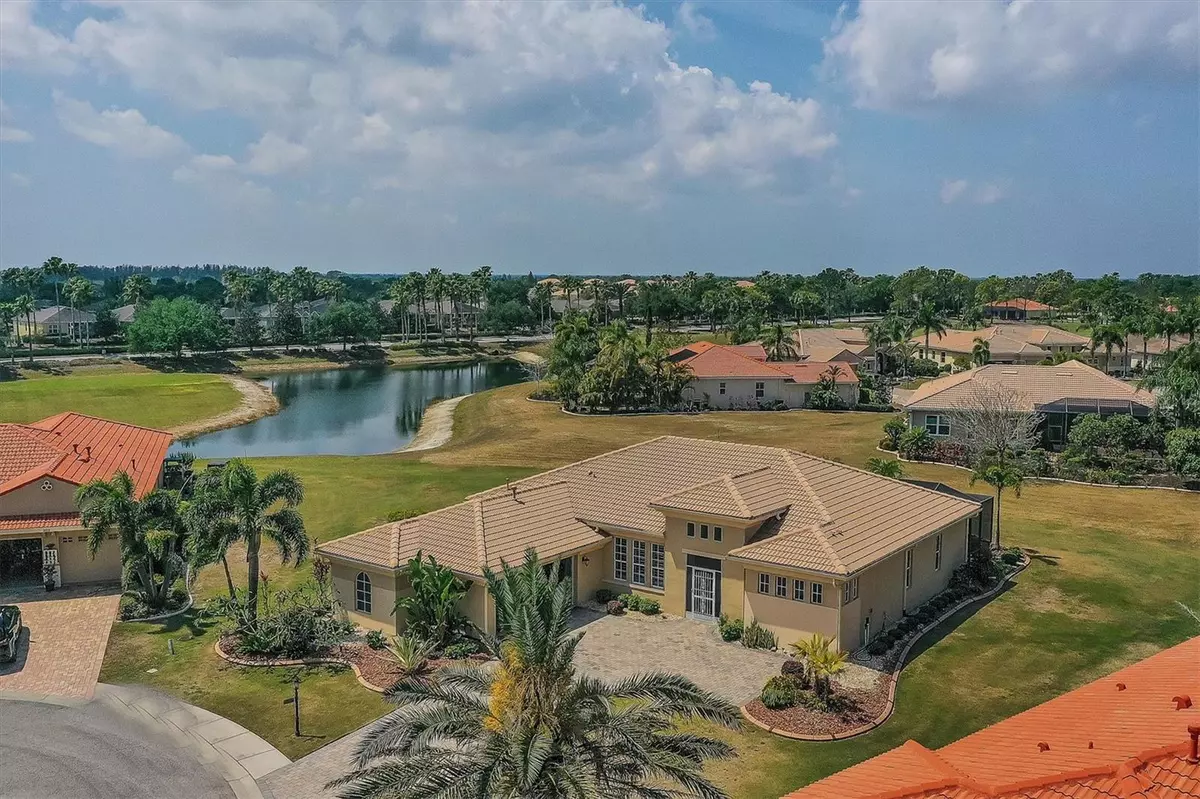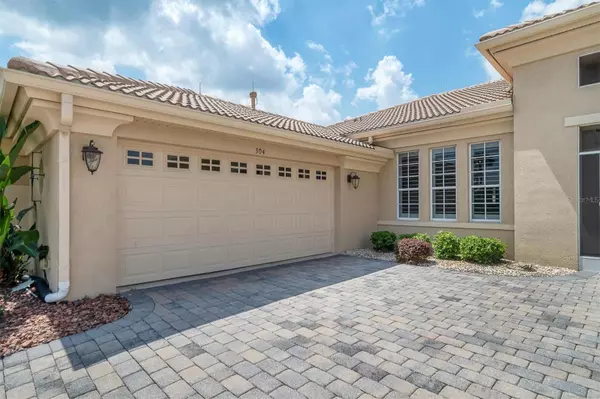$450,000
$499,900
10.0%For more information regarding the value of a property, please contact us for a free consultation.
3 Beds
2 Baths
2,066 SqFt
SOLD DATE : 10/13/2023
Key Details
Sold Price $450,000
Property Type Single Family Home
Sub Type Single Family Residence
Listing Status Sold
Purchase Type For Sale
Square Footage 2,066 sqft
Price per Sqft $217
Subdivision Sun City Center Unit 267
MLS Listing ID A4565898
Sold Date 10/13/23
Bedrooms 3
Full Baths 2
Construction Status Inspections
HOA Fees $86/qua
HOA Y/N Yes
Originating Board Stellar MLS
Year Built 2005
Annual Tax Amount $4,632
Lot Size 0.280 Acres
Acres 0.28
Lot Dimensions 97.57x124
Property Description
Welcome to Renaissance, an amenity rich village in Sun City Center that embodies the Florida Life. This gorgeous home is situated on arguably one of the best lots in the community at the end of a super private cul-de-sac with a perfectly manicured lawn, spectacular water views, stellar sunsets and beautiful mature landscaping. There WILL NOT be another home in this community that matches this combination so DO NOT miss your opportunity to make it your own. Pride in ownership is apparent as soon as you pull up to this home which has amazing curb appeal with its side load garage, paver driveway and fantastic elevation. Upon entering the home you will immediately notice the open concept feel and direct views out to the extended lanai space. Entertaining is a breeze from the gorgeous updated kitchen that has bar seating and its own dining area with access to the lanai. A formal dining room is also close for those special parties and holiday's. This split bedroom floor plan has the master suite on the complete opposite end from the other 2 gracious sized rooms, spare bathroom, laundry room and the oversized garage. The master bedroom was extended to allow for an office space or a sitting area and has a master bath that is more like a retreat. Access to lanai is also capable from the master bedroom through its own private door where the owners have spent endless hours designing and meticulously maintaining the tropical oasis outdoor space. Renaissance is a private club that features a Spa, Fitness
Center, 2 restaurants, Resort Style Pool, an 18 hole Golf Course, Indoor Track, locker rooms with a steam bath and even a sauna. Sun City Center amenities are also available which includes 3 pools, 2 clubhouses, 150 social clubs, and a Fitness Center. Florida Life at its finest can be found here in this 55+ community that is close to some of the worlds best beaches, Tampa, St Pete, Sarasota and even Orlando! This home also comes with a whole house generator, water filtration system, newer appliances and a newer HVAC system.
Location
State FL
County Hillsborough
Community Sun City Center Unit 267
Zoning PD-MU
Rooms
Other Rooms Formal Dining Room Separate
Interior
Interior Features Ceiling Fans(s), Crown Molding, Eat-in Kitchen, High Ceilings, Master Bedroom Main Floor, Open Floorplan, Solid Surface Counters, Split Bedroom, Stone Counters, Thermostat, Walk-In Closet(s)
Heating Central, Electric
Cooling Central Air
Flooring Tile
Fireplace false
Appliance Dishwasher, Disposal, Dryer, Gas Water Heater, Microwave, Range, Refrigerator, Washer, Water Filtration System, Water Purifier, Water Softener, Whole House R.O. System
Laundry Laundry Room
Exterior
Exterior Feature Hurricane Shutters, Irrigation System, Lighting, Rain Gutters
Parking Features Oversized
Garage Spaces 2.0
Pool Other
Community Features Fitness Center, Golf Carts OK, Pool, Racquetball, Tennis Courts
Utilities Available Cable Connected, Electricity Connected, Natural Gas Connected, Sewer Connected, Street Lights, Underground Utilities, Water Connected
Amenities Available Fitness Center
View Garden, Water
Roof Type Tile
Porch Covered, Deck, Enclosed, Rear Porch, Screened
Attached Garage true
Garage true
Private Pool No
Building
Lot Description Cul-De-Sac, Near Golf Course, Oversized Lot, Paved
Story 1
Entry Level One
Foundation Slab
Lot Size Range 1/4 to less than 1/2
Sewer Public Sewer
Water Public
Architectural Style Florida
Structure Type Block
New Construction false
Construction Status Inspections
Others
Pets Allowed Yes
HOA Fee Include Pool, Maintenance Grounds, Recreational Facilities
Senior Community Yes
Ownership Fee Simple
Monthly Total Fees $321
Acceptable Financing Cash, Conventional, VA Loan
Membership Fee Required Required
Listing Terms Cash, Conventional, VA Loan
Num of Pet 2
Special Listing Condition None
Read Less Info
Want to know what your home might be worth? Contact us for a FREE valuation!

Our team is ready to help you sell your home for the highest possible price ASAP

© 2024 My Florida Regional MLS DBA Stellar MLS. All Rights Reserved.
Bought with JOHN R WOOD PROPERTIES
GET MORE INFORMATION
REALTOR®







