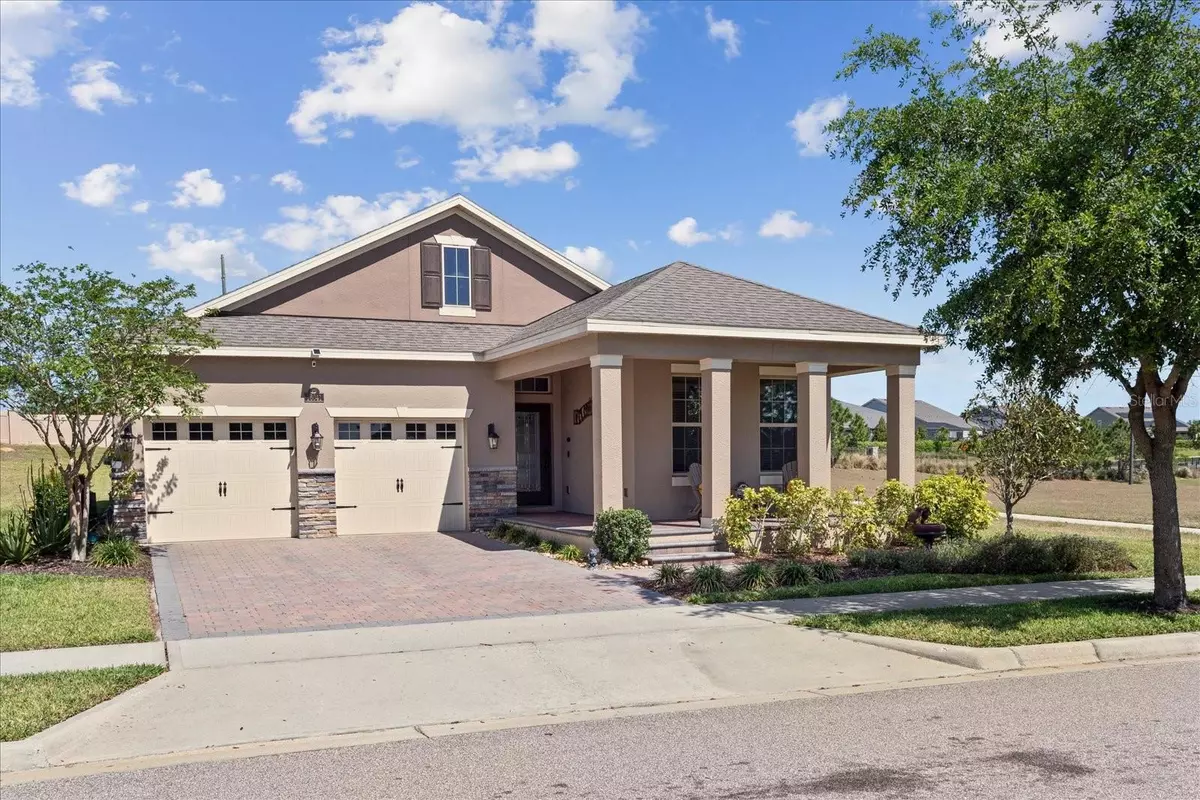$650,000
$669,000
2.8%For more information regarding the value of a property, please contact us for a free consultation.
4 Beds
3 Baths
2,113 SqFt
SOLD DATE : 10/16/2023
Key Details
Sold Price $650,000
Property Type Single Family Home
Sub Type Single Family Residence
Listing Status Sold
Purchase Type For Sale
Square Footage 2,113 sqft
Price per Sqft $307
Subdivision Waterleigh Ph 1C
MLS Listing ID O6099522
Sold Date 10/16/23
Bedrooms 4
Full Baths 3
Construction Status Appraisal,Financing,Other Contract Contingencies
HOA Fees $278/mo
HOA Y/N Yes
Originating Board Stellar MLS
Year Built 2016
Annual Tax Amount $3,379
Lot Size 10,018 Sqft
Acres 0.23
Property Description
NEW PRICE REDUCTION! Beautiful SINGLE STORY home-Pre-wired for POOL and highly popular Bellmore floor plan! OVERSIZED and PRIVATE LARGE lot with WATER VIEWS on each side. This impeccable home includes 4 bedrooms , 3 full bathrooms with 2,113 sq ft. and all the premier upgrades imagined. Upon entry into a grand arched entry foyer with split floor plan , 3 spacious bedrooms are in front of the home with 2 full guest bathrooms. Master bedroom is in the rear of the home. Open floor plan which leads to an elegant Gourmet kitchen with 42” Timberlake Level 5 cabinets with soft close hinges, New recessed LED lighting and large island with snack bar area . Kitchen includes custom built in cabinets in pantry, Upgraded Samsung fingerprint resistant black stainless steel appliances in 2017 and LG Viatera quartz countertops. Kitchen/ family room combo which provides plenty of space to gather and entertain family and friends. Large dining room area with sliding door to Large Screened Lanai. The upgrades on this house are impressive with laminate wood floors, elegant tile flooring , tray ceiling, quartz countertops, farm style sink and modern backsplash and doors. The master bath has large shower, dual quartz vanities and a large custom master closet. Upgrades include Level 5 Timberlake cabinetry throughout home, New Water tank with Hybrid Hot Water Heater 2020, Interior painted 2017, Exterior painted 2020, Garage commercial grade epoxy 2017, Generator hook up installed 2020, 4 ceiling storage racks installed in Garage 2017, all new interior light fixtures changed to LED 2017, 3M, tinting/security film installed on all double pane windows and doors 2017, wainscoting installed in foyer and hallway 2020, Central vac, core foam insulation in block foundation, additional exterior electrical outlets, extended outside rear patio, and prewiring for a pool! Extended paved Patio outside for additional private gathering area with side Pond view. Neighbors only on one side with beautiful water views! Sit on your front porch and enjoy the picturesque Lake Hickory nut lake views!! Waterleigh community has 2 resort style community pools and clubhouses which includes Fitness Centers, Tennis Courts, Mini Golf, Walking Trails, Parks, Playgrounds, a Community Dock and 10,000 square foot Amenities center, outdoor covered pavilion, and sports field. Landscaping maintenance is included within the HOA fee. Close to 429, Disney Parks, Orange National Golf courses and shopping and restaurants of Horizon West! Come and enjoy the wonderful lifestyle of Waterleigh community and all it's amazing amenities. Very special lot with Water views! Hurry, won't last!
Location
State FL
County Orange
Community Waterleigh Ph 1C
Zoning P-D
Rooms
Other Rooms Attic, Family Room, Formal Dining Room Separate, Inside Utility
Interior
Interior Features Ceiling Fans(s), Central Vaccum, Eat-in Kitchen, Kitchen/Family Room Combo, Master Bedroom Main Floor, Open Floorplan, Solid Wood Cabinets, Split Bedroom, Stone Counters, Tray Ceiling(s), Walk-In Closet(s), Window Treatments
Heating Central
Cooling Central Air
Flooring Ceramic Tile, Epoxy, Laminate
Fireplace false
Appliance Dishwasher, Disposal, Dryer, Microwave, Range, Washer
Laundry Inside, Laundry Room
Exterior
Exterior Feature Sidewalk, Sliding Doors
Parking Features Driveway, Garage Door Opener, On Street, Workshop in Garage
Garage Spaces 2.0
Community Features Clubhouse, Deed Restrictions, Fishing, Fitness Center, Park, Playground, Pool, Sidewalks, Tennis Courts, Waterfront
Utilities Available Cable Available, Electricity Available, Public, Sprinkler Recycled, Street Lights, Underground Utilities
View Y/N 1
View Water
Roof Type Shingle
Porch Covered, Front Porch, Patio, Rear Porch, Screened
Attached Garage true
Garage true
Private Pool No
Building
Lot Description Corner Lot, City Limits, Landscaped, Oversized Lot, Sidewalk, Paved
Story 1
Entry Level One
Foundation Slab
Lot Size Range 0 to less than 1/4
Builder Name DR HORTON
Sewer Public Sewer
Water Public
Architectural Style Craftsman
Structure Type Block
New Construction false
Construction Status Appraisal,Financing,Other Contract Contingencies
Schools
Middle Schools Water Spring Middle
High Schools Horizon High School
Others
Pets Allowed Yes
HOA Fee Include Pool, Maintenance Grounds, Management, Recreational Facilities
Senior Community No
Ownership Fee Simple
Monthly Total Fees $278
Acceptable Financing Cash, Conventional
Membership Fee Required Required
Listing Terms Cash, Conventional
Special Listing Condition None
Read Less Info
Want to know what your home might be worth? Contact us for a FREE valuation!

Our team is ready to help you sell your home for the highest possible price ASAP

© 2025 My Florida Regional MLS DBA Stellar MLS. All Rights Reserved.
Bought with MARKET CONNECT REALTY LLC
GET MORE INFORMATION
REALTOR®







