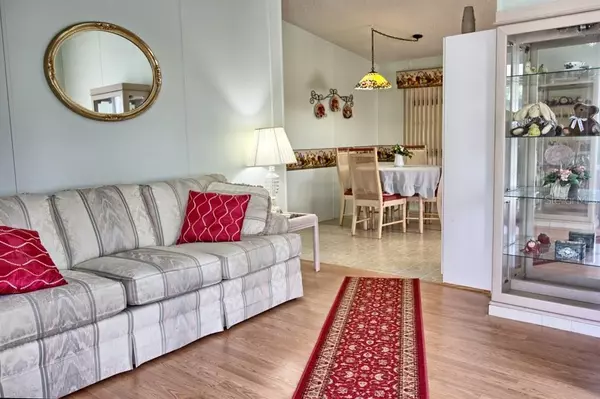$145,000
$149,500
3.0%For more information regarding the value of a property, please contact us for a free consultation.
2 Beds
2 Baths
768 SqFt
SOLD DATE : 10/26/2023
Key Details
Sold Price $145,000
Property Type Manufactured Home
Sub Type Manufactured Home - Post 1977
Listing Status Sold
Purchase Type For Sale
Square Footage 768 sqft
Price per Sqft $188
Subdivision Pennbrooke Ph 01A
MLS Listing ID O6124472
Sold Date 10/26/23
Bedrooms 2
Full Baths 2
HOA Fees $240/mo
HOA Y/N Yes
Originating Board Stellar MLS
Year Built 1989
Annual Tax Amount $1,205
Lot Size 6,534 Sqft
Acres 0.15
Lot Dimensions 67 x 100
Property Description
Welcome to Pennbrooke Fairways! This fully furnished home has been upgraded with your comfort in mind. With two bedrooms, two bathrooms, and an eat-in kitchen adjoining the family room, it offers a cozy and practical layout. Recent upgrades include a new roof, A/C heat pump, renovated kitchen, and re-piped plumbing system. Enjoy the front porch, back porch, and spacious lot. Ideal for snowbirds or full-time residents. All offers will be considered. Schedule a showing today!
Location
State FL
County Lake
Community Pennbrooke Ph 01A
Zoning PUD
Rooms
Other Rooms Bonus Room
Interior
Interior Features Ceiling Fans(s), Eat-in Kitchen, Solid Wood Cabinets, Vaulted Ceiling(s)
Heating Central, Electric
Cooling Central Air
Flooring Laminate, Linoleum
Furnishings Turnkey
Fireplace false
Appliance Dishwasher, Dryer, Electric Water Heater, Exhaust Fan, Microwave, Range, Refrigerator, Washer
Laundry Outside
Exterior
Exterior Feature Sprinkler Metered
Community Features Association Recreation - Owned, Buyer Approval Required, Deed Restrictions, Fishing, Fitness Center, Golf Carts OK, Golf, Handicap Modified, Pool, Sidewalks, Tennis Courts, Wheelchair Access
Utilities Available Cable Available, Cable Connected, Electricity Connected, Public, Sewer Connected, Street Lights, Underground Utilities
Amenities Available Basketball Court, Clubhouse, Fence Restrictions, Fitness Center, Gated, Golf Course, Handicap Modified, Optional Additional Fees, Pool, Security, Shuffleboard Court, Spa/Hot Tub, Storage, Tennis Court(s)
Roof Type Shingle
Garage false
Private Pool No
Building
Lot Description Paved, Private
Entry Level One
Foundation Crawlspace
Lot Size Range 0 to less than 1/4
Sewer Private Sewer
Water Public
Structure Type Vinyl Siding
New Construction false
Others
Pets Allowed Yes
HOA Fee Include Guard - 24 Hour, Common Area Taxes, Pool, Maintenance Grounds, Pool, Private Road, Recreational Facilities, Security
Senior Community Yes
Pet Size Extra Large (101+ Lbs.)
Ownership Fee Simple
Monthly Total Fees $240
Acceptable Financing Cash, Conventional, FHA, VA Loan
Membership Fee Required Required
Listing Terms Cash, Conventional, FHA, VA Loan
Num of Pet 2
Special Listing Condition None
Read Less Info
Want to know what your home might be worth? Contact us for a FREE valuation!

Our team is ready to help you sell your home for the highest possible price ASAP

© 2025 My Florida Regional MLS DBA Stellar MLS. All Rights Reserved.
Bought with FLORIDA PLUS REALTY, LLC
GET MORE INFORMATION
REALTOR®







