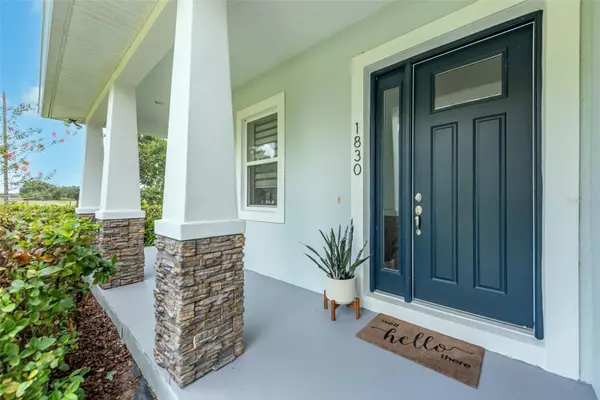$740,000
$753,000
1.7%For more information regarding the value of a property, please contact us for a free consultation.
4 Beds
3 Baths
2,602 SqFt
SOLD DATE : 10/27/2023
Key Details
Sold Price $740,000
Property Type Single Family Home
Sub Type Single Family Residence
Listing Status Sold
Purchase Type For Sale
Square Footage 2,602 sqft
Price per Sqft $284
Subdivision Gallagher Churchside Homes
MLS Listing ID T3461408
Sold Date 10/27/23
Bedrooms 4
Full Baths 3
Construction Status Appraisal,Financing,Inspections
HOA Y/N No
Originating Board Stellar MLS
Year Built 2016
Annual Tax Amount $5,946
Lot Size 1.250 Acres
Acres 1.25
Property Description
Welcome to 1830 Gallagher Rd, Dover FL! This pool home is an absolute gem, exuding timeless charm and modern comfort. Situated on a generous fenced lot spanning 1.25 acres in the desirable area of Dover off Gallagher Road, this property offers the perfect blend of tranquility and convenience. Approaching the home, you'll be greeted by its inviting presence, accentuated by a charming wrap-around front porch that adds a touch of Southern elegance to the facade. The 3-car tandem garage provides ample space for your vehicles and storage needs, showcasing the quality that has been carefully preserved. Stepping inside the 2600 square foot residence, you'll find a thoughtfully designed home with an airy and open atmosphere. The 10 ft ceilings create a sense of space and light throughout, making you feel welcome from the moment you enter. The heart of the home, the kitchen, has been designed with entertaining in mind. It offers a seamless flow and is the perfect hub for gathering friends and family. The spacious kitchen features a large, beautiful island, inviting guests to gather around and enjoy delightful conversations while meals are prepared. The enduring elegance of the kitchen is highlighted by well-preserved granite countertops and 42-inch cabinets. The Great Room remains a cozy and inviting space, centered around a warm Gas Fireplace that adds a touch of comfort and charm. French glass doors lead to the expansive lanai and pristine pool area, providing a delightful space to enjoy outdoor living and create beautiful memories with loved ones. The master suite serves as a true retreat, offering a sanctuary for relaxation. The his and hers walk-in closets and attached bath with a shower, dual sinks, and a free-standing tub, continue to provide a spa-like experience within the home. The two secondary bedrooms have been thoughtfully designed, sharing a bath that retains its original allure. The fourth bedroom, which can double as a bonus room or a home office, features double door entry, providing versatility for your specific needs. With Solid Core Doors and crown molding throughout the home, the quality craftsmanship is evident in every detail. In conclusion, this beautiful country home on Gallagher Road continues to impress and welcome you and your family. With no HOA and no CDD fees, you can relish the freedom and space this property provides. Come and experience the best of Florida living in this remarkable residence, where entertaining is a delight and the charm of a well-maintained home surrounds you. Don't miss this opportunity to make it your own!
Location
State FL
County Hillsborough
Community Gallagher Churchside Homes
Zoning AS-1
Rooms
Other Rooms Inside Utility
Interior
Interior Features Ceiling Fans(s), Crown Molding, Kitchen/Family Room Combo, Split Bedroom, Stone Counters, Walk-In Closet(s)
Heating Central
Cooling Central Air
Flooring Carpet, Ceramic Tile
Fireplaces Type Family Room, Gas
Fireplace true
Appliance Dishwasher, Disposal, Gas Water Heater, Microwave, Refrigerator, Tankless Water Heater
Laundry Inside, Laundry Room
Exterior
Exterior Feature Irrigation System, Rain Gutters
Parking Features Tandem
Garage Spaces 3.0
Pool Child Safety Fence, Gunite, In Ground, Lighting, Salt Water
Utilities Available Fiber Optics
View Park/Greenbelt, Trees/Woods
Roof Type Shingle
Porch Covered, Deck, Patio, Porch
Attached Garage true
Garage true
Private Pool Yes
Building
Lot Description In County, Oversized Lot
Entry Level One
Foundation Slab
Lot Size Range 1 to less than 2
Sewer Septic Tank
Water Well
Architectural Style Florida
Structure Type Block
New Construction false
Construction Status Appraisal,Financing,Inspections
Schools
Elementary Schools Bailey Elementary-Hb
Middle Schools Turkey Creek-Hb
High Schools Strawberry Crest High School
Others
Pets Allowed Yes
Senior Community No
Ownership Fee Simple
Acceptable Financing Cash, Conventional, VA Loan
Membership Fee Required None
Listing Terms Cash, Conventional, VA Loan
Special Listing Condition None
Read Less Info
Want to know what your home might be worth? Contact us for a FREE valuation!

Our team is ready to help you sell your home for the highest possible price ASAP

© 2025 My Florida Regional MLS DBA Stellar MLS. All Rights Reserved.
Bought with MARZUCCO REAL ESTATE
GET MORE INFORMATION
REALTOR®







