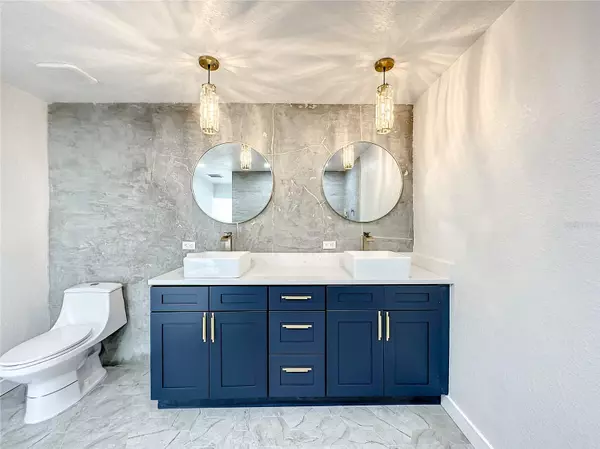$324,000
$324,000
For more information regarding the value of a property, please contact us for a free consultation.
4 Beds
2 Baths
1,273 SqFt
SOLD DATE : 11/01/2023
Key Details
Sold Price $324,000
Property Type Single Family Home
Sub Type Single Family Residence
Listing Status Sold
Purchase Type For Sale
Square Footage 1,273 sqft
Price per Sqft $254
Subdivision Clair Mel City Sec A Unit
MLS Listing ID T3476195
Sold Date 11/01/23
Bedrooms 4
Full Baths 2
Construction Status Appraisal,Financing,Inspections
HOA Y/N No
Originating Board Stellar MLS
Year Built 1973
Annual Tax Amount $740
Lot Size 7,405 Sqft
Acres 0.17
Lot Dimensions 75.5x100
Property Description
This is NOT just any remodeled home, this is a MAD Casa! What is a MAD Casa? It is a creation by Miguel A Duran (MAD)! In this remodeled 4 bed, 2 bath, you'll find details that make this home stand out from all others! The interior is all new, but the details are incredible! The kitchen has quartz countertops, a plumbed pot filler over the stove, wine fridge, stainless appliances, cup washer, and many more.
The master retreat is all new with a large master bath, huge walk in shower, and one could add easily add a separate entrance for the master. You'll also love the electric fireplace in the living room, and accent LED lights in many areas! New drywall and LVP flooring throughout the home. New generator hookup. New water heater, new 2.5 ton AC, all new interior doors, and MUCH more!
Location
State FL
County Hillsborough
Community Clair Mel City Sec A Unit
Zoning RSC-9
Interior
Interior Features Master Bedroom Main Floor, Open Floorplan, Thermostat
Heating Electric
Cooling Central Air
Flooring Laminate
Fireplace false
Appliance Dishwasher, Disposal, Range, Refrigerator
Exterior
Exterior Feature Lighting
Utilities Available Electricity Connected, Sewer Connected
Roof Type Shingle
Garage false
Private Pool No
Building
Story 1
Entry Level One
Foundation Slab
Lot Size Range 0 to less than 1/4
Sewer Public Sewer
Water Public
Structure Type Block
New Construction false
Construction Status Appraisal,Financing,Inspections
Others
Senior Community No
Ownership Fee Simple
Acceptable Financing Cash, Conventional, FHA, VA Loan
Listing Terms Cash, Conventional, FHA, VA Loan
Special Listing Condition None
Read Less Info
Want to know what your home might be worth? Contact us for a FREE valuation!

Our team is ready to help you sell your home for the highest possible price ASAP

© 2025 My Florida Regional MLS DBA Stellar MLS. All Rights Reserved.
Bought with FRIENDS REALTY LLC
GET MORE INFORMATION
REALTOR®







