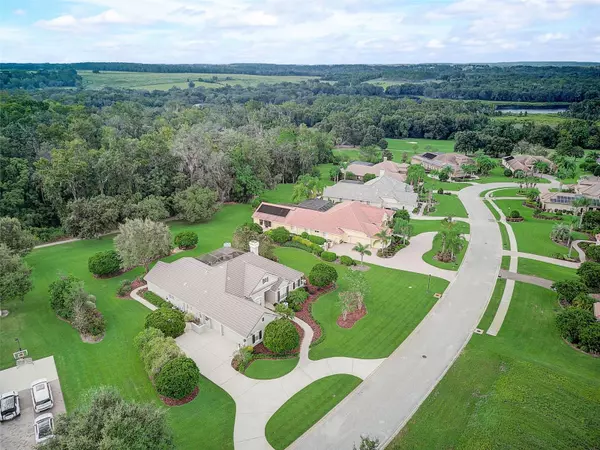$870,000
$884,900
1.7%For more information regarding the value of a property, please contact us for a free consultation.
4 Beds
3 Baths
3,034 SqFt
SOLD DATE : 11/02/2023
Key Details
Sold Price $870,000
Property Type Single Family Home
Sub Type Single Family Residence
Listing Status Sold
Purchase Type For Sale
Square Footage 3,034 sqft
Price per Sqft $286
Subdivision Lake Jovita Golf And Country Club
MLS Listing ID T3474690
Sold Date 11/02/23
Bedrooms 4
Full Baths 3
Construction Status Financing,Inspections
HOA Fees $75/qua
HOA Y/N Yes
Originating Board Stellar MLS
Year Built 2006
Annual Tax Amount $6,472
Lot Size 0.870 Acres
Acres 0.87
Property Description
Indulge in the pinnacle of elegance within this luxurious 4 bedroom, 3 bath residence, discreetly nestled within Lake Jovita's prestigious 36-hole golf course community. As you step into the generous 3,034 square feet of living space, you'll be greeted by soaring 10' ceilings adorned with intricate crown molding, creating an atmosphere of grandeur and sophistication plus newly installed plantation shutters. The home boasts tray ceilings and an array of meticulously crafted details that accentuate its timeless beauty.
This residence offers more than just opulent interiors; it features a 3-car side-entry garage and a circular driveway, ensuring ample parking for guests on one of the most prestigious streets in Lake Jovita. From this vantage point, savor spectacular views of the rolling terrain, painting a picturesque landscape that's truly unparalleled.
In the rear, discover a private backyard oasis that provides a serene retreat from the world's hustle and bustle, making it the perfect space for relaxation and entertaining. The custom-built Portofino 3, Arthur Rutenberg design showcases a spacious kitchen featuring granite countertops, dual ovens, a breakfast bar, and elegant wood cabinetry, ensuring ample storage.
The primary suite is a haven of comfort with two generous walk-in closets, a spa-like ensuite bathroom, and access to a charming screened patio with an outdoor fireplace and entertainment area. Revel in nearly an acre of outdoor bliss in the highly sought-after Lake Jovita community, a gated resort oasis conveniently located near Dade City, offering a wealth of amenities including a community park, playground, and basketball courts. Optional memberships grant access to two 18-hole golf courses, tennis courts, a sparkling pool, a state-of-the-art fitness center, and a clubhouse. Location can't be beat with approximately 30-35 minutes to Downtown Tampa! Interior decorated furnishings will be available to purchase to make this a turn key home. Don't miss your chance to own this breathtaking property – schedule your private viewing today!
Location
State FL
County Pasco
Community Lake Jovita Golf And Country Club
Zoning MPUD
Rooms
Other Rooms Den/Library/Office, Family Room, Formal Dining Room Separate, Formal Living Room Separate, Inside Utility
Interior
Interior Features Ceiling Fans(s), Crown Molding, Eat-in Kitchen, High Ceilings, Kitchen/Family Room Combo, Living Room/Dining Room Combo, Master Bedroom Main Floor, Open Floorplan, Solid Wood Cabinets, Split Bedroom, Stone Counters, Tray Ceiling(s), Walk-In Closet(s)
Heating Electric
Cooling Central Air
Flooring Carpet, Ceramic Tile, Wood
Fireplaces Type Gas, Living Room, Outside, Wood Burning
Fireplace true
Appliance Built-In Oven, Dishwasher, Gas Water Heater, Microwave, Range, Refrigerator, Water Softener
Laundry Inside, Laundry Room
Exterior
Exterior Feature French Doors, Irrigation System, Sliding Doors
Parking Features Garage Door Opener, Oversized
Garage Spaces 3.0
Community Features Clubhouse, Deed Restrictions, Fitness Center, Golf Carts OK, Golf, Park, Playground, Pool, Tennis Courts
Utilities Available BB/HS Internet Available, Cable Connected, Electricity Connected, Sewer Connected, Sprinkler Well, Water Connected
Amenities Available Fence Restrictions, Gated, Park, Playground
View Golf Course, Trees/Woods
Roof Type Tile
Porch Rear Porch, Screened
Attached Garage false
Garage true
Private Pool No
Building
Lot Description In County, Paved, Private
Entry Level One
Foundation Slab
Lot Size Range 1/2 to less than 1
Sewer Public Sewer
Water Public
Structure Type Block, Stucco
New Construction false
Construction Status Financing,Inspections
Schools
Elementary Schools San Antonio-Po
Middle Schools Pasco Middle-Po
High Schools Pasco High-Po
Others
Pets Allowed Yes
HOA Fee Include Guard - 24 Hour, Private Road
Senior Community No
Pet Size Extra Large (101+ Lbs.)
Ownership Fee Simple
Monthly Total Fees $75
Acceptable Financing Cash, Conventional, FHA, VA Loan
Membership Fee Required Required
Listing Terms Cash, Conventional, FHA, VA Loan
Num of Pet 3
Special Listing Condition None
Read Less Info
Want to know what your home might be worth? Contact us for a FREE valuation!

Our team is ready to help you sell your home for the highest possible price ASAP

© 2025 My Florida Regional MLS DBA Stellar MLS. All Rights Reserved.
Bought with ELEVATE REAL ESTATE BROKERS OF FLORIDA LLC
GET MORE INFORMATION
REALTOR®







