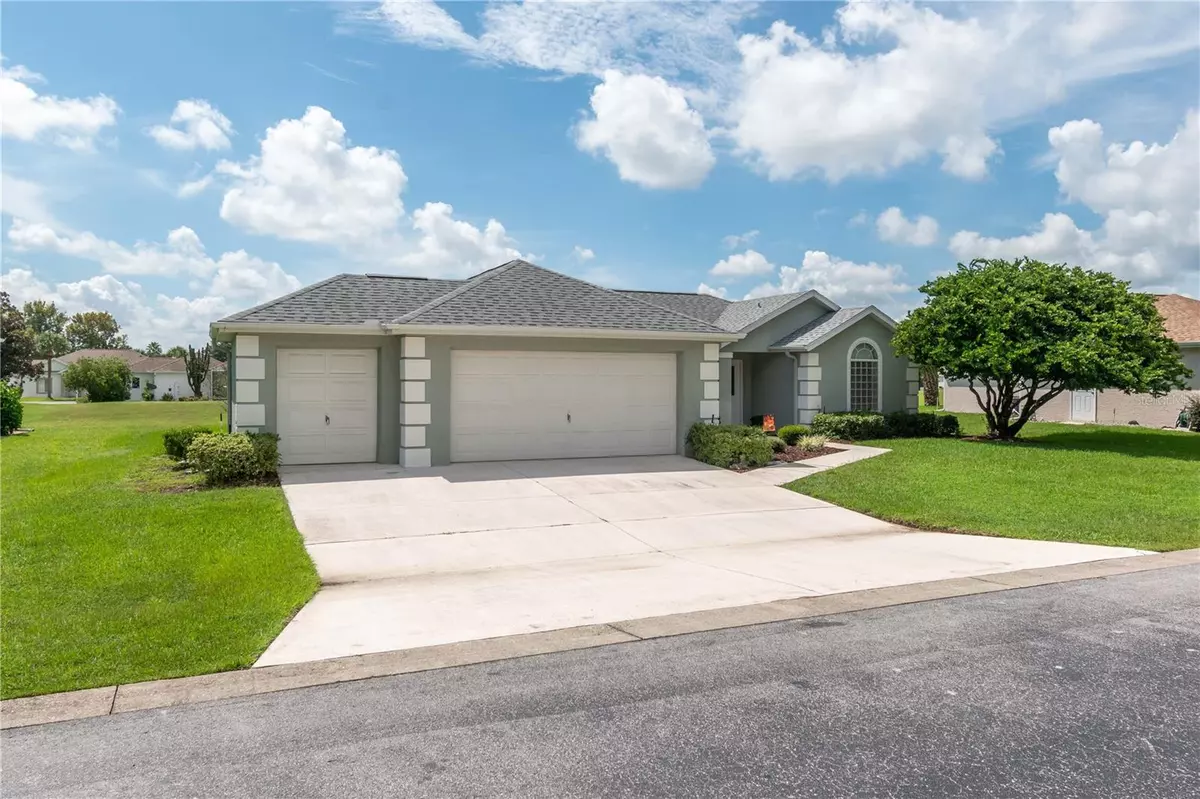$290,000
$317,500
8.7%For more information regarding the value of a property, please contact us for a free consultation.
2 Beds
2 Baths
1,361 SqFt
SOLD DATE : 11/13/2023
Key Details
Sold Price $290,000
Property Type Single Family Home
Sub Type Single Family Residence
Listing Status Sold
Purchase Type For Sale
Square Footage 1,361 sqft
Price per Sqft $213
Subdivision Ocala Palms Un 08
MLS Listing ID OM664339
Sold Date 11/13/23
Bedrooms 2
Full Baths 2
Construction Status Inspections
HOA Fees $272/mo
HOA Y/N Yes
Originating Board Stellar MLS
Year Built 2001
Annual Tax Amount $1,163
Lot Size 8,712 Sqft
Acres 0.2
Property Description
Resting within the peaceful 55+ community of Ocala Palms, this attractive home is a wonderful opportunity for those looking to enjoy the golf lifestyle. Surrounded by tasteful landscaping, the 2-bedroom, 2-bath home has plenty of curb appeal and a variety of updates. The interiors are warm and inviting with a split bedroom floor plan, vaulted ceilings, and fresh paint throughout. The living area is nice and open, with direct access to the rear lanai, kitchen, and dining area that allow for flowing conversation while hosting. The kitchen is perfect for those who enjoy cooking, with quartz countertops, plenty of cabinet space, new stainless steel appliances, additional pantry, and a breakfast bar. Both bedrooms are well-appointed, but the master suite is the true stand out– with a larger layout, the master suite includes tray ceilings, lots of closet space, and a private en-suite bathroom with dual sinks, a built-in vanity space, and glass-door shower. At the back of the home is a spacious enclosed Florida room that features views of the 11th hole of the Ocala Palms golf course, ceiling fans, and direct access from both the kitchen and living room thanks to sliding glass doors, all with heat and AC for year-round use. Directly outside of the Florida room is an additional paver patio that is perfect for a barbecue area. An attached 2-car garage provides plenty of space and includes a third bay for golf cart storage or use as a hobby space if desired. The garage also includes a screen door to allow for fresh air without sacrificing privacy. Additional updates include new lighting fixtures and new faucets. Ocala Palms is a premiere 55+ community that offers a golf-club lifestyle with a highly convenient location just off of Highway 27. Residents can enjoy a variety of amenities, including a club-house, indoor and outdoor pools, fitness center, a library, multiple recreational courts for bocce ball, shuffleboard, and tennis, walking and biking trails, and much more. Just minutes away from the community are a variety of options for dining, shopping, medical, and entertainment opportunities– in fact, the World Equestrian Center is less than 15 minutes away, providing year-round opportunities to experience Ocala's engaging equestrian events. If you're ready to discover Ocala Palm's vibrant active adult lifestyle, look no further!
Location
State FL
County Marion
Community Ocala Palms Un 08
Zoning PUD
Rooms
Other Rooms Florida Room
Interior
Interior Features Ceiling Fans(s), Living Room/Dining Room Combo, Split Bedroom, Window Treatments
Heating Central
Cooling Central Air
Flooring Carpet, Laminate, Tile
Fireplace false
Appliance Convection Oven, Dishwasher, Disposal, Electric Water Heater, Microwave, Refrigerator
Laundry In Garage
Exterior
Exterior Feature Irrigation System
Parking Features Golf Cart Garage, Golf Cart Parking
Garage Spaces 2.0
Community Features Clubhouse, Deed Restrictions, Fitness Center, Gated Community - Guard, Golf Carts OK, Golf, Pool, Sidewalks, Tennis Courts
Utilities Available Electricity Connected, Sewer Connected, Water Connected
Amenities Available Clubhouse, Gated, Golf Course, Pickleball Court(s), Tennis Court(s)
View Golf Course
Roof Type Shingle
Attached Garage true
Garage true
Private Pool No
Building
Lot Description On Golf Course
Entry Level One
Foundation Slab
Lot Size Range 0 to less than 1/4
Sewer Public Sewer
Water Public
Structure Type Block,Concrete
New Construction false
Construction Status Inspections
Others
Pets Allowed No
HOA Fee Include Guard - 24 Hour
Senior Community Yes
Ownership Fee Simple
Monthly Total Fees $272
Acceptable Financing Cash, Conventional, FHA
Membership Fee Required Required
Listing Terms Cash, Conventional, FHA
Special Listing Condition None
Read Less Info
Want to know what your home might be worth? Contact us for a FREE valuation!

Our team is ready to help you sell your home for the highest possible price ASAP

© 2025 My Florida Regional MLS DBA Stellar MLS. All Rights Reserved.
Bought with SHOWCASE PROPERTIES OF CENTRAL
GET MORE INFORMATION
REALTOR®







