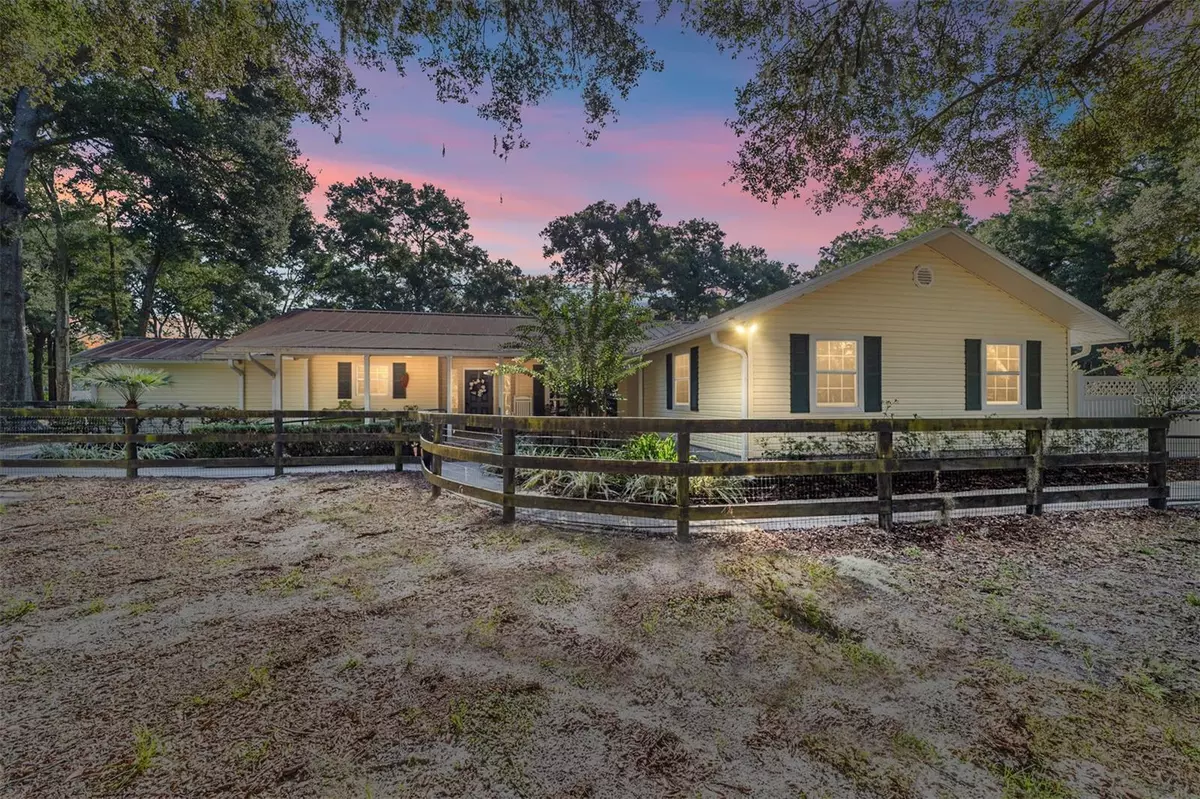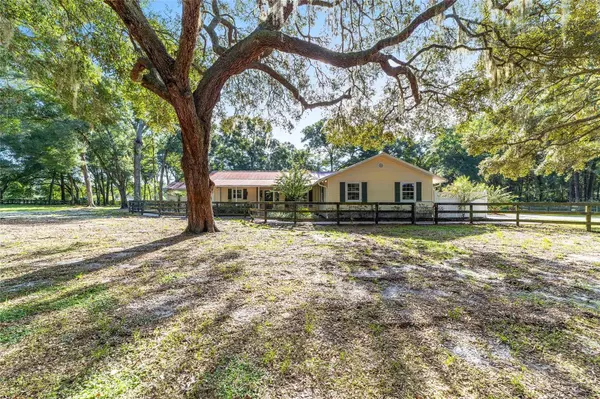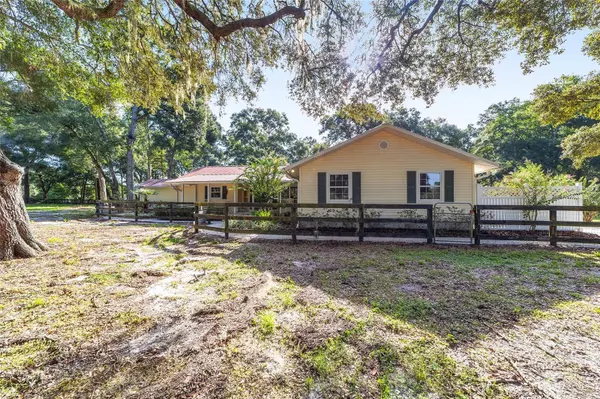$669,000
$699,000
4.3%For more information regarding the value of a property, please contact us for a free consultation.
3 Beds
2 Baths
2,158 SqFt
SOLD DATE : 11/14/2023
Key Details
Sold Price $669,000
Property Type Single Family Home
Sub Type Single Family Residence
Listing Status Sold
Purchase Type For Sale
Square Footage 2,158 sqft
Price per Sqft $310
Subdivision Countryside Farms
MLS Listing ID OM664196
Sold Date 11/14/23
Bedrooms 3
Full Baths 2
Construction Status Financing
HOA Fees $83/ann
HOA Y/N Yes
Originating Board Stellar MLS
Year Built 1983
Annual Tax Amount $5,635
Lot Size 3.010 Acres
Acres 3.01
Lot Dimensions 330x400
Property Description
Welcome home to this perfect mini farm! Perfectly situated in a gated community of other horse lovers. Main house is 3/2/2 with a spacious front porch with view of your horses grazing. Coming in through the front door you will find yourself in the living room with high ceiling and plenty of room to enjoy your guests. The large kitchen and plenty of cabinetry and a breakfast nook with a pool view and much more. Just off the living room is the large master with exterior access to the back patio. The master bath includes double vanities, a large shower and oversized walk-in closet. Back across the house you will find 2 more bedrooms with built-in closets and an additional bathroom with a large vanity, shower with tub and linen closet. The laundry room includes extra storage, additional hanging space, a utility sink and washer and dryer hook ups. Heading out the back doors you will find your self on the fully enclosed back porch with plenty of room for multiple seating areas, a grill and all the summer fun for everyone to enjoy the pool. Heading back to the guest house you find a large attached carport. Inside welcomes you into the kitchen and living area with an additional large bedroom and bathroom. Lastly the 3 oversized stall barn with a large inside storage area with washer and dryer hookups and air controlled tack room are a must see! All stalls have Dutch doors with direct paddock access. The large fields with plenty of shade are perfect for the Florida weather to ensure happy horses year round.
Location
State FL
County Marion
Community Countryside Farms
Zoning A3
Interior
Interior Features Ceiling Fans(s), Eat-in Kitchen, Skylight(s)
Heating Heat Pump
Cooling Central Air
Flooring Ceramic Tile, Tile
Fireplace true
Appliance Dishwasher, Microwave, Range, Refrigerator
Laundry Inside, Laundry Room
Exterior
Exterior Feature Lighting, Rain Gutters
Garage Spaces 2.0
Fence Fenced
Pool In Ground, Screen Enclosure
Utilities Available Electricity Connected
Roof Type Metal
Porch Front Porch, Patio, Porch, Rear Porch
Attached Garage true
Garage true
Private Pool Yes
Building
Story 1
Entry Level One
Foundation Block
Lot Size Range 2 to less than 5
Sewer Septic Tank
Water Well
Structure Type Vinyl Siding
New Construction false
Construction Status Financing
Others
Pets Allowed Yes
Senior Community No
Ownership Fee Simple
Monthly Total Fees $83
Acceptable Financing Cash, Conventional, VA Loan
Membership Fee Required Required
Listing Terms Cash, Conventional, VA Loan
Special Listing Condition None
Read Less Info
Want to know what your home might be worth? Contact us for a FREE valuation!

Our team is ready to help you sell your home for the highest possible price ASAP

© 2024 My Florida Regional MLS DBA Stellar MLS. All Rights Reserved.
Bought with SELLSTATE NEXT GENERATION REAL
GET MORE INFORMATION
REALTOR®







