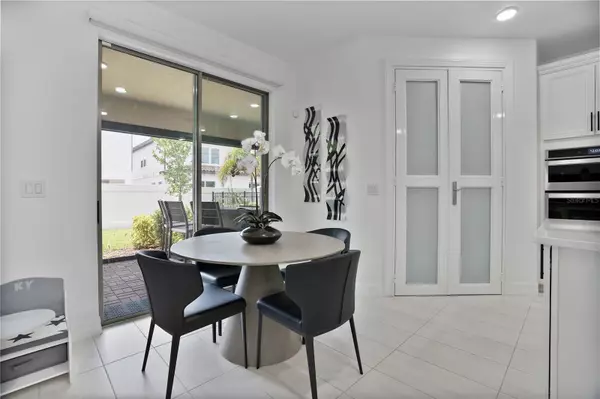$1,222,000
$1,299,000
5.9%For more information regarding the value of a property, please contact us for a free consultation.
5 Beds
4 Baths
3,914 SqFt
SOLD DATE : 11/17/2023
Key Details
Sold Price $1,222,000
Property Type Single Family Home
Sub Type Single Family Residence
Listing Status Sold
Purchase Type For Sale
Square Footage 3,914 sqft
Price per Sqft $312
Subdivision Phillips Grove
MLS Listing ID O6124889
Sold Date 11/17/23
Bedrooms 5
Full Baths 3
Half Baths 1
HOA Fees $322/mo
HOA Y/N Yes
Originating Board Stellar MLS
Year Built 2021
Annual Tax Amount $11,444
Lot Size 7,405 Sqft
Acres 0.17
Property Description
JUST REDUCED!! LOCATION! LOCATION! LOCATION! This luxurious, magnificent and spectacular, modern light-filled home is located in the gated community of Phillips Grove and is ideally situated between Disney Springs and Disney properties. This Pulte home model features an open floor plan and boasts five bedrooms and three-and-a-half baths. The kitchen boasts quartz countertops and a gas cooktop which will delight any chef. Community Amenities include: Pool, Cabana, Splash Pad, Basketball Courts, and 2 Tennis Courts. There is a den with a closet, actually being used as an office, that can easily be converted into a 6th bedroom if necessary. Mowing your lawn is a “no worry task” as this home offers the added bonus of a care free lifestyle with Lawn Care included in your HOA! Over $125K in upgrades as the owners have spare no expense to make this a dream home. This homes has: all tile floor on the first floor and laminate floors on the second floor, luxury shades throughout, California closets, Paradise grill and outdoor kitchen and setup ready for the most demanding grill afficionado, stair glass and stainless steel rails, patio screen, garage storage set up, coating floor in garage, Tesla electric car charger, top of the line security system, chef kitchen, daylight ceiling lighting and smart house set up are just some of the amazing upgrades this home has to offer. The home theatre and game room is located on the second floor, counting with everything to keep family and friends engaged. Come see and experience the unparalleled splendor of this home. Call to schedule an appointment today and discover a residence that redefines luxury living. Furniture is available for sale.
Location
State FL
County Orange
Community Phillips Grove
Zoning P-D
Interior
Interior Features High Ceilings, Kitchen/Family Room Combo, Master Bedroom Main Floor, Open Floorplan, Split Bedroom
Heating Central
Cooling Central Air
Flooring Ceramic Tile
Fireplace false
Appliance Dishwasher, Microwave, Range Hood, Refrigerator
Exterior
Exterior Feature Garden, Lighting, Outdoor Grill, Outdoor Kitchen
Garage Spaces 3.0
Utilities Available Public
Roof Type Shingle
Attached Garage true
Garage true
Private Pool No
Building
Entry Level Two
Foundation Block
Lot Size Range 0 to less than 1/4
Sewer Public Sewer
Water Public
Structure Type Block
New Construction false
Others
Pets Allowed Yes
Senior Community No
Pet Size Medium (36-60 Lbs.)
Ownership Fee Simple
Monthly Total Fees $322
Membership Fee Required Required
Num of Pet 1
Special Listing Condition None
Read Less Info
Want to know what your home might be worth? Contact us for a FREE valuation!

Our team is ready to help you sell your home for the highest possible price ASAP

© 2025 My Florida Regional MLS DBA Stellar MLS. All Rights Reserved.
Bought with RE/MAX RESULTS REAL ESTATE
GET MORE INFORMATION
REALTOR®







