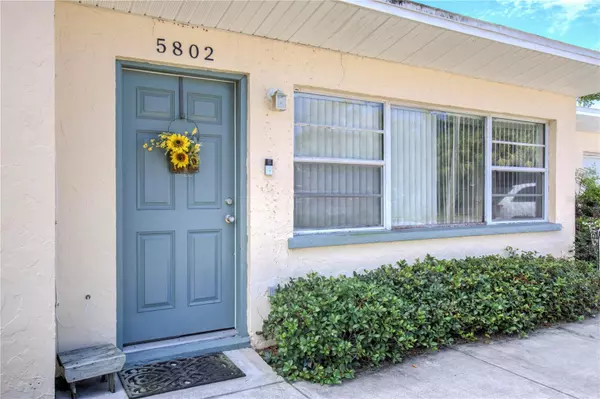$327,000
$325,000
0.6%For more information regarding the value of a property, please contact us for a free consultation.
3 Beds
1 Bath
1,112 SqFt
SOLD DATE : 11/20/2023
Key Details
Sold Price $327,000
Property Type Single Family Home
Sub Type Single Family Residence
Listing Status Sold
Purchase Type For Sale
Square Footage 1,112 sqft
Price per Sqft $294
Subdivision New Port Richey City
MLS Listing ID W7858841
Sold Date 11/20/23
Bedrooms 3
Full Baths 1
Construction Status Inspections
HOA Y/N No
Originating Board Stellar MLS
Year Built 1950
Annual Tax Amount $4,633
Lot Size 10,890 Sqft
Acres 0.25
Lot Dimensions 75x147
Property Description
GREAT OPPORTUNITY TO PURCHASE A 3 BEDROOM FAMILY HOME PLUS A SEPARATE 1 BEDROOM COTTAGE. BOTH PROPERTIES HAVE BEEN UPDATED, INCLUDING TILED FLOORS, CABINETRY & APPLIANCES. YOU WILL APPRECIATE THIS LOCATION, CONVENIENT TO DOWNTOWN SHOPS, RESTAURANTS, PUBS, HISTORICAL BUILDINGS & THE BEAUTIFUL CITY PARK. OPTIONAL MEMBERSHIP IS ALSO AVAILABLE AT OUR STATE OF THE ART RECREATIONAL CENTER & POOL. SOMETHING HERE FOR EVERYONE! LARGE 75' X 147' PARCEL, PARTIALLY FENCED WITH ALLEY ACCESS. 24 HOUR NOTICE FOR APPOINTMENTS.
Location
State FL
County Pasco
Community New Port Richey City
Zoning R3
Interior
Interior Features Ceiling Fans(s), Window Treatments
Heating Central, Electric
Cooling Central Air
Flooring Laminate
Furnishings Unfurnished
Fireplace false
Appliance Electric Water Heater, Microwave, Range, Refrigerator
Laundry In Garage
Exterior
Exterior Feature Private Mailbox, Sidewalk
Parking Features Driveway, Ground Level
Garage Spaces 1.0
Fence Chain Link
Community Features Deed Restrictions, Park, Boat Ramp, Sidewalks
Utilities Available Cable Connected, Electricity Connected, Public, Street Lights, Water Connected
View City
Roof Type Other
Attached Garage true
Garage true
Private Pool No
Building
Lot Description City Limits, Level, Sidewalk, Paved
Entry Level One
Foundation Slab
Lot Size Range 1/4 to less than 1/2
Sewer Public Sewer
Water Public
Architectural Style Cottage, Florida
Structure Type Block,Stucco,Wood Frame
New Construction false
Construction Status Inspections
Others
Pets Allowed Yes
Senior Community No
Ownership Fee Simple
Acceptable Financing Cash, Conventional
Listing Terms Cash, Conventional
Special Listing Condition None
Read Less Info
Want to know what your home might be worth? Contact us for a FREE valuation!

Our team is ready to help you sell your home for the highest possible price ASAP

© 2025 My Florida Regional MLS DBA Stellar MLS. All Rights Reserved.
Bought with REALTY PARTNERS LLC
GET MORE INFORMATION
REALTOR®







