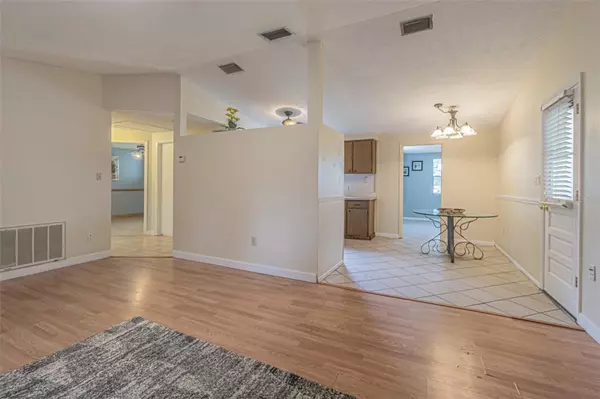$196,000
$196,000
For more information regarding the value of a property, please contact us for a free consultation.
2 Beds
1 Bath
936 SqFt
SOLD DATE : 11/20/2023
Key Details
Sold Price $196,000
Property Type Single Family Home
Sub Type Single Family Residence
Listing Status Sold
Purchase Type For Sale
Square Footage 936 sqft
Price per Sqft $209
Subdivision Virginia City
MLS Listing ID U8216765
Sold Date 11/20/23
Bedrooms 2
Full Baths 1
Construction Status Appraisal,Financing,Inspections
HOA Y/N No
Originating Board Stellar MLS
Year Built 1980
Annual Tax Amount $1,825
Lot Size 4,791 Sqft
Acres 0.11
Property Description
Value for your money for this ready to move in single family home. This is a 3 bedroom, 1 bath, 1 car carport with utility room (easy to convert to 2nd bathroom) and with a large shed at the back yard. The carport is screened with sliding screen doors and could be used as side porch if you wish, as there is double cement driveway for your cars. Freshley painted, with roof not even one year old and a/c installed a couple of years ago. Vaulted ceilings in the living room, dinning area and kitchen, makes it feel open and confortable. Floors are laminate and ceramic tile. Conveniently located near shopping, in between Trouble Creek rd. and S.R. 54, but in a quiet, well kept neighborhood.
Location
State FL
County Pasco
Community Virginia City
Zoning R1MH
Interior
Interior Features Cathedral Ceiling(s), Living Room/Dining Room Combo, Master Bedroom Main Floor, Thermostat, Vaulted Ceiling(s)
Heating Central, Electric
Cooling Central Air
Flooring Ceramic Tile, Laminate
Furnishings Unfurnished
Fireplace false
Appliance Electric Water Heater, Microwave, Range, Refrigerator
Laundry In Garage
Exterior
Exterior Feature Private Mailbox, Sliding Doors
Fence Chain Link, Fenced
Utilities Available Cable Available, Electricity Connected, Fiber Optics, Phone Available, Public, Water Connected
Roof Type Shingle
Porch Front Porch, Screened, Side Porch
Attached Garage false
Garage false
Private Pool No
Building
Story 1
Entry Level One
Foundation Slab
Lot Size Range 0 to less than 1/4
Sewer Septic Tank
Water Public
Structure Type Block,Stucco
New Construction false
Construction Status Appraisal,Financing,Inspections
Others
Senior Community No
Ownership Fee Simple
Acceptable Financing Cash, Conventional, FHA, VA Loan
Listing Terms Cash, Conventional, FHA, VA Loan
Special Listing Condition None
Read Less Info
Want to know what your home might be worth? Contact us for a FREE valuation!

Our team is ready to help you sell your home for the highest possible price ASAP

© 2025 My Florida Regional MLS DBA Stellar MLS. All Rights Reserved.
Bought with PROGRESSIVE REALTY OF TAMPABAY
GET MORE INFORMATION
REALTOR®







