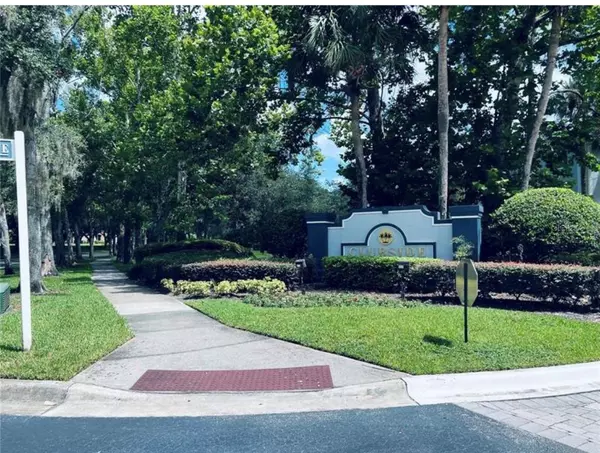$222,000
$222,000
For more information regarding the value of a property, please contact us for a free consultation.
2 Beds
3 Baths
1,365 SqFt
SOLD DATE : 11/22/2023
Key Details
Sold Price $222,000
Property Type Condo
Sub Type Condominium
Listing Status Sold
Purchase Type For Sale
Square Footage 1,365 sqft
Price per Sqft $162
Subdivision Clubside At Sabal Point A Condo
MLS Listing ID S5089618
Sold Date 11/22/23
Bedrooms 2
Full Baths 2
Half Baths 1
Condo Fees $345
HOA Y/N No
Originating Board Stellar MLS
Year Built 1984
Annual Tax Amount $1,694
Lot Size 435 Sqft
Acres 0.01
Property Description
Beautiful First floor condo with pond view on the desirable Sabal point community. Perfect for either investor or owner occupancy. Very open and large living/dinning room combo, offers glass sliders leading out to a screened in patio where you can enjoy the view. Two master bedrooms, both with walk in closets and bathroom, also has a convenient half bathroom, perfect for guests. Well equiped kitchen with eating space, refrigerator, range, microwave, diswasher, and indoor laundry with washer and dryer included. AC replaced in 2021.
Great community with a lot of amenities and well maintained, HOA covers water, pool, tennis court and fitness center. Tenants in place.Condo is rented until November 2023
Location
State FL
County Seminole
Community Clubside At Sabal Point A Condo
Zoning PUD
Interior
Interior Features Eat-in Kitchen, Living Room/Dining Room Combo, Walk-In Closet(s)
Heating Central
Cooling Central Air
Flooring Ceramic Tile
Fireplace true
Appliance Cooktop, Dishwasher, Disposal, Dryer, Microwave, Range, Refrigerator, Washer
Exterior
Exterior Feature Balcony, Sidewalk, Sliding Doors, Tennis Court(s)
Parking Features Assigned
Community Features Clubhouse, Fitness Center, Pool, Sidewalks, Tennis Courts
Utilities Available BB/HS Internet Available, Cable Available
View Y/N 1
Roof Type Shingle
Porch Porch, Screened
Garage false
Private Pool No
Building
Story 1
Entry Level One
Foundation Block
Lot Size Range 0 to less than 1/4
Sewer Public Sewer
Water Public
Structure Type Block,Stucco
New Construction false
Others
Pets Allowed Yes
HOA Fee Include Pool,Pool
Senior Community No
Pet Size Medium (36-60 Lbs.)
Ownership Condominium
Monthly Total Fees $373
Acceptable Financing Cash, Conventional, FHA, VA Loan
Membership Fee Required Required
Listing Terms Cash, Conventional, FHA, VA Loan
Special Listing Condition None
Read Less Info
Want to know what your home might be worth? Contact us for a FREE valuation!

Our team is ready to help you sell your home for the highest possible price ASAP

© 2025 My Florida Regional MLS DBA Stellar MLS. All Rights Reserved.
Bought with COLDWELL BANKER REALTY
GET MORE INFORMATION
REALTOR®







