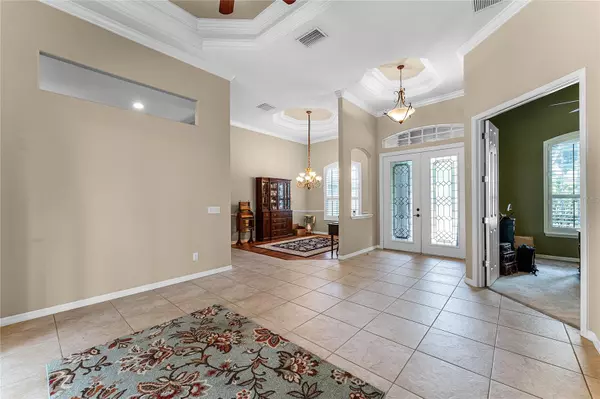$720,000
$734,900
2.0%For more information regarding the value of a property, please contact us for a free consultation.
4 Beds
3 Baths
2,490 SqFt
SOLD DATE : 12/01/2023
Key Details
Sold Price $720,000
Property Type Single Family Home
Sub Type Single Family Residence
Listing Status Sold
Purchase Type For Sale
Square Footage 2,490 sqft
Price per Sqft $289
Subdivision Magnolia Terrace Ph 01
MLS Listing ID G5071866
Sold Date 12/01/23
Bedrooms 4
Full Baths 3
HOA Fees $50/ann
HOA Y/N Yes
Originating Board Stellar MLS
Year Built 2002
Annual Tax Amount $3,459
Lot Size 0.640 Acres
Acres 0.64
Property Description
A lush and tropical oasis awaits you in this very well maintained 4 bedroom, 3 full bath home situated in the highly desirable community of Magnolia Terrace located in quaint Montverde. The open floor plan is wonderful for family gatherings & easy access to the custom pool / jacuzzi with screened lanai for your outdoor entertaining. Within the past month the interior of the home has been professionally painted and the exterior was complimented with updated landscaping. The kitchen is accented with a granite countertop island, stainless steel refrigerator, sizeable pantry for additional organization with storage space completes this open kitchen. GORGEOUS Hickory scraped vintage floors in the dining room. Soaring ceilings with ceiling fans in every room provide a large spacious feel with NATRUAL LIGHT throughout the home. Custom Plantation shutters on the windows add to the charm of this upgraded luxury home. The extra-large master bedroom with TWO large walk in closets has custom hardwood floors and overlooks the luxurious pool. Master bath is appointed w/double sinks, tub & shower. There is plenty of parking w/ the 3 car garage & oversized brick paver driveway. Outside you will find a tropical oasis with the secluded private brick paver pool deck, custom pool and heated jacuzzi for timeless fun! Fenced yard adds to this PRIVATE tranquil paradise. The home includes a central vacuum system, transferable pest control and termite warranty. There is a new pool pump and a new Hayward pool heater for the spa. Jandy automated pool controls are also located in the master bedroom for ease of use. For extra storage the 3 car garage has a decked attic! Magnolia Terrace is conveniently and centrally located to esteemed Montverde Academy, Orlando, hospitals, restaurants & easy access to the Turnpike. Don't delay, come see this beautiful one of kind home today!
Location
State FL
County Lake
Community Magnolia Terrace Ph 01
Zoning R-1
Interior
Interior Features Built-in Features, Ceiling Fans(s), Crown Molding, Eat-in Kitchen, High Ceilings, Kitchen/Family Room Combo, Living Room/Dining Room Combo, Master Bedroom Main Floor, Split Bedroom, Tray Ceiling(s), Walk-In Closet(s)
Heating Central
Cooling Central Air
Flooring Carpet, Ceramic Tile, Wood
Fireplace false
Appliance Dishwasher, Dryer, Microwave, Range, Refrigerator, Washer
Laundry Inside
Exterior
Exterior Feature Irrigation System, Sidewalk
Garage Spaces 3.0
Fence Fenced
Pool In Ground, Screen Enclosure
Community Features Deed Restrictions, Sidewalks
Utilities Available Cable Available, Electricity Connected
View Trees/Woods
Roof Type Shingle
Attached Garage true
Garage true
Private Pool Yes
Building
Lot Description Landscaped
Story 1
Entry Level One
Foundation Slab
Lot Size Range 1/2 to less than 1
Sewer Septic Tank
Water Public, Well
Structure Type Stucco
New Construction false
Schools
Elementary Schools Grassy Lake Elementary
Middle Schools East Ridge Middle
High Schools Lake Minneola High
Others
Pets Allowed Yes
Senior Community No
Ownership Fee Simple
Monthly Total Fees $50
Acceptable Financing Cash, Conventional, FHA, VA Loan
Membership Fee Required Required
Listing Terms Cash, Conventional, FHA, VA Loan
Special Listing Condition None
Read Less Info
Want to know what your home might be worth? Contact us for a FREE valuation!

Our team is ready to help you sell your home for the highest possible price ASAP

© 2024 My Florida Regional MLS DBA Stellar MLS. All Rights Reserved.
Bought with MILLENNIA REALTY GRP, LLC
GET MORE INFORMATION
REALTOR®







