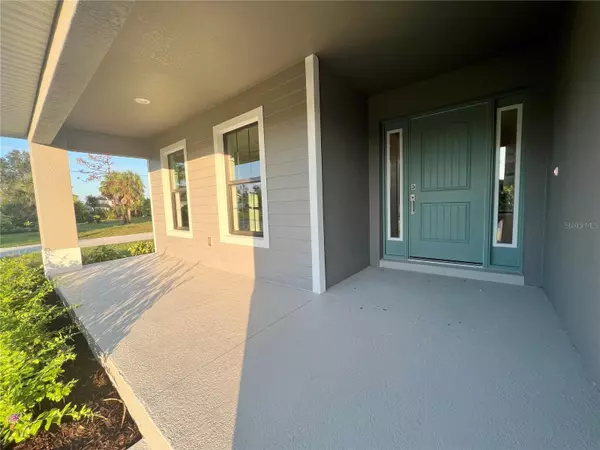$411,000
$415,000
1.0%For more information regarding the value of a property, please contact us for a free consultation.
3 Beds
2 Baths
1,752 SqFt
SOLD DATE : 12/15/2023
Key Details
Sold Price $411,000
Property Type Single Family Home
Sub Type Single Family Residence
Listing Status Sold
Purchase Type For Sale
Square Footage 1,752 sqft
Price per Sqft $234
Subdivision Port Charlotte Sec 065
MLS Listing ID T3474861
Sold Date 12/15/23
Bedrooms 3
Full Baths 2
Construction Status Financing,Inspections
HOA Y/N No
Originating Board Stellar MLS
Year Built 2023
Annual Tax Amount $502
Lot Size 10,454 Sqft
Acres 0.24
Property Description
Welcome to this brand-new, 100% complete, hurricane-ready home built by JWM RESIDENTIAL's. In this Regina model You'll immediately appreciate the upgraded PGT Impact windows and sliders, providing the utmost protection. This open-concept home boasts tray ceilings, a front porch, plank porcelain tile flooring, level 3 granite countertops, shaker cabinets, laundry room cabinetry, a walk-in pantry, stainless steel Samsung appliances, and more. The owner's suite offers a private toilet room and dual vanities, while the second bathroom features a tub-shower combo. LED recessed lighting, Nest thermostat, a 24x21.5 ft garage with epoxy chip floor, and a 29x10 ft covered porch add to the appeal. The landscaped yard is irrigated with a RainBird system and offers room for a pool. Explore this home's thoughtful extras today!
Location
State FL
County Charlotte
Community Port Charlotte Sec 065
Zoning RSF3.5
Interior
Interior Features Ceiling Fans(s), Open Floorplan, Stone Counters, Thermostat, Tray Ceiling(s), Walk-In Closet(s)
Heating Central, Electric
Cooling Central Air
Flooring Tile
Fireplace false
Appliance Dishwasher, Disposal, Electric Water Heater, Microwave, Range, Refrigerator
Exterior
Exterior Feature Irrigation System, Sliding Doors
Garage Spaces 2.0
Utilities Available Water Connected
Roof Type Shingle
Attached Garage true
Garage true
Private Pool No
Building
Entry Level One
Foundation Block, Slab, Stem Wall
Lot Size Range 0 to less than 1/4
Builder Name JWM Residential LLC
Sewer Septic Tank
Water Public
Structure Type Block,Stucco
New Construction true
Construction Status Financing,Inspections
Others
Senior Community No
Ownership Fee Simple
Acceptable Financing Cash, Conventional, FHA, VA Loan
Listing Terms Cash, Conventional, FHA, VA Loan
Special Listing Condition None
Read Less Info
Want to know what your home might be worth? Contact us for a FREE valuation!

Our team is ready to help you sell your home for the highest possible price ASAP

© 2024 My Florida Regional MLS DBA Stellar MLS. All Rights Reserved.
Bought with EXP REALTY LLC
GET MORE INFORMATION
REALTOR®







