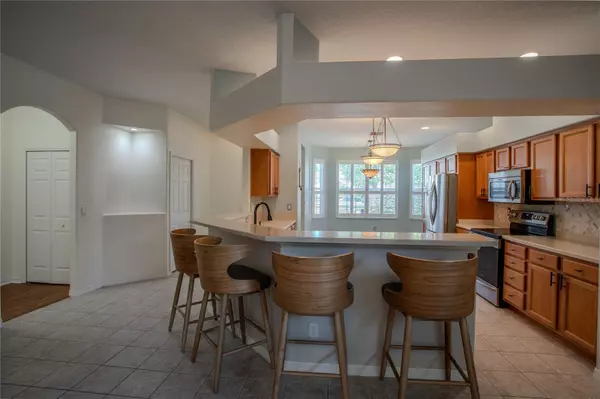$355,000
$365,000
2.7%For more information regarding the value of a property, please contact us for a free consultation.
3 Beds
3 Baths
2,094 SqFt
SOLD DATE : 12/22/2023
Key Details
Sold Price $355,000
Property Type Single Family Home
Sub Type Single Family Residence
Listing Status Sold
Purchase Type For Sale
Square Footage 2,094 sqft
Price per Sqft $169
Subdivision Royal Harbor Ph 01
MLS Listing ID G5075735
Sold Date 12/22/23
Bedrooms 3
Full Baths 2
Half Baths 1
Construction Status Inspections
HOA Fees $205/mo
HOA Y/N Yes
Originating Board Stellar MLS
Year Built 2002
Annual Tax Amount $3,430
Lot Size 6,969 Sqft
Acres 0.16
Property Description
Sitting pretty, in the beautiful, 55 and better active adult community of Royal Harbor, this wonderful custom home is ready to welcome you home. Located on the shores of Little Lake Harris, this gated waterfront community is one of a kind. And this home has so many features, extras and updates, which include New Roof 2019, HVAC with 3 zones 2018, Solar Panels, Double Pane Windows, Beautiful Wood Laminate and Ceramic Tile throughout, Oversized Garage with work bench, Golf Cart Garage, Garage Screen, Insulated Garage Doors, Paver Driveway and Walkway, and more. The huge, nicely appointed Kitchen will not disappoint. Abundant Solid Wood Cabinets with pull-outs, Corian countertops, large Pantry, Stainless Steel Appliances, and wonderful windowed Dinette, all make this a Kitchen of your dreams. Nice Open Floor Plan. The Great Room opens, through two French Doors, to the Screened Lanai that has vinyl windows. You will enjoy the mature trees and landscaping in your beautiful back yard. A large concrete patio is perfect for your grill, table and umbrella, and a couple lounge chairs. After a fun day of activities, retreat to your spacious Master Suite. Spoil yourself with the nice soaking tub and separate shower. Walk out to the back lanai and sip your favorite drink. Your guests will appreciate the large Guest Room and Guest Bath. And then there is the upstairs! A beautiful stairway leads you to the third Bedroom or Bonus Room with a half bath and large walk-in storage closet and sliding doors that open to the wonderful balcony. Ahh.. So many ways to use this great space. Live your best life here in Royal Harbor. Do as much or as little as you like. There is something for everyone. Enjoy the resort-style Pool and Spa. Play Tennis, Pickleball, Shuffleboard or Bocce. Walk or ride your bike on the trails. Enjoy the Clubhouse amenities, including a great Social Hall, Fitness Center, Arts and Crafts Room, Library, Billiards, and more. There is even Storage for your Boat or RV. Come see for yourself. This is a great home in a great community, and I'd love to share it with you!
Location
State FL
County Lake
Community Royal Harbor Ph 01
Zoning PD
Interior
Interior Features Ceiling Fans(s), High Ceilings, Open Floorplan, Skylight(s), Solid Wood Cabinets, Split Bedroom, Stone Counters, Window Treatments
Heating Central
Cooling Central Air, Zoned
Flooring Ceramic Tile, Laminate
Furnishings Unfurnished
Fireplace false
Appliance Dishwasher, Disposal, Dryer, Microwave, Range, Refrigerator, Washer
Laundry Laundry Room
Exterior
Exterior Feature Balcony, Irrigation System, Rain Gutters
Garage Spaces 2.0
Community Features Association Recreation - Owned, Clubhouse, Deed Restrictions, Fitness Center, Gated Community - No Guard, Golf Carts OK, Park, Pool, Sidewalks, Tennis Courts
Utilities Available BB/HS Internet Available, Cable Connected, Electricity Connected, Fiber Optics, Public, Sewer Connected, Underground Utilities, Water Connected
Amenities Available Cable TV, Clubhouse, Fitness Center, Gated, Handicap Modified, Park, Pickleball Court(s), Pool, Recreation Facilities, Shuffleboard Court, Spa/Hot Tub, Storage, Tennis Court(s), Trail(s), Wheelchair Access
Water Access 1
Water Access Desc Lake - Chain of Lakes
Roof Type Shingle
Attached Garage true
Garage true
Private Pool No
Building
Entry Level Two
Foundation Slab
Lot Size Range 0 to less than 1/4
Sewer Public Sewer
Water Public
Structure Type Block,Stucco
New Construction false
Construction Status Inspections
Others
Pets Allowed Cats OK, Dogs OK
HOA Fee Include Cable TV,Common Area Taxes,Pool,Escrow Reserves Fund,Maintenance Grounds,Management,Pool,Private Road,Recreational Facilities
Senior Community Yes
Ownership Fee Simple
Monthly Total Fees $205
Acceptable Financing Cash, Conventional, VA Loan
Membership Fee Required Required
Listing Terms Cash, Conventional, VA Loan
Special Listing Condition None
Read Less Info
Want to know what your home might be worth? Contact us for a FREE valuation!

Our team is ready to help you sell your home for the highest possible price ASAP

© 2024 My Florida Regional MLS DBA Stellar MLS. All Rights Reserved.
Bought with GALLERY 54 REALTY LLC
GET MORE INFORMATION
REALTOR®







