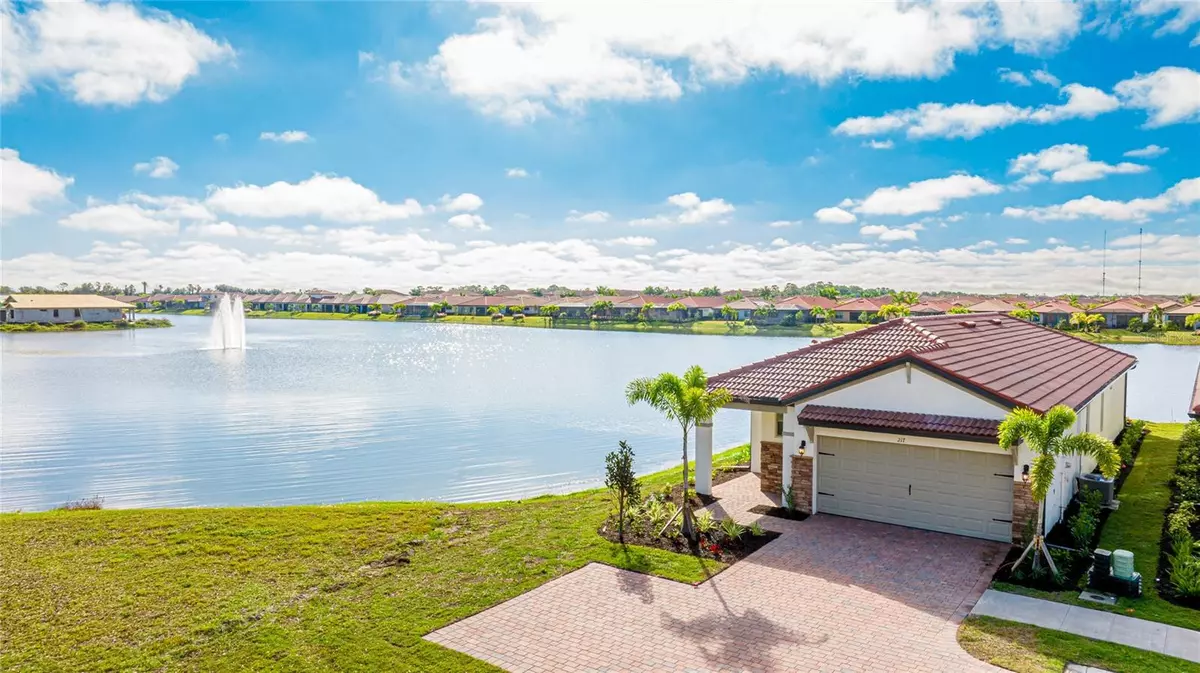$511,875
$540,000
5.2%For more information regarding the value of a property, please contact us for a free consultation.
3 Beds
2 Baths
1,614 SqFt
SOLD DATE : 12/28/2023
Key Details
Sold Price $511,875
Property Type Single Family Home
Sub Type Single Family Residence
Listing Status Sold
Purchase Type For Sale
Square Footage 1,614 sqft
Price per Sqft $317
Subdivision Toscana Isles Ph 6 Un 2
MLS Listing ID A4589801
Sold Date 12/28/23
Bedrooms 3
Full Baths 2
Construction Status Financing
HOA Fees $200/mo
HOA Y/N Yes
Originating Board Stellar MLS
Year Built 2023
Annual Tax Amount $3,863
Lot Size 6,098 Sqft
Acres 0.14
Property Description
Welcome to the best lot in Toscana Isles! This home is nestled at the end of a cul-de-sac with an estimated 200 degrees of water views, an oversized paver driveway, and a majestic oak tree that is just beyond the front yard. This never-before-lived-in new construction home was completed in October 2023. Enjoy premium lakefront views all while situated outside of any flood zones.
This stunning Jennings floor plan spans 1,614 sq ft on the interior and an additional area outside to include a covered and screened lanai and open front porch for outdoor enjoyment. Stacked up high-end upgrades this 3 bedrooms, 2 baths a 2-car garage home has high ceilings, 8-ft doors, crown molding, under-cabinet lighting, and upgraded light fixtures. The bright open floor plan includes a spacious dining area and a comfortable sitting space adorned with light grey wood-look tile flowing seamlessly throughout the entire home. The stylish 42-inch kitchen cabinets with pull-out shelves, soft-close drawers, sparkling quartz countertops and matching stainless-steel appliances include an upgraded flat-top smart range. Custom-sized blinds on the windows add an extra touch of elegance.
The generously sized primary bedroom suite includes a dual vanity with a quartz countertop, a glass shower, and a generous walk-in closet. The split floor plan ensures privacy when guests arrive. This home offers not just a residence but a lifestyle. Engage in activities such as fishing and kayaking on the lakes within the community, endless social events and a luxurious clubhouse to entertain large groups or everyday leisures.
The community provides resort-style living with maintenance-free lawn care, irrigation, a clubhouse, large infinity pool, fitness center, bocce ball, pickleball and tennis courts, playground, and a dog park.
Conveniently located 15 minutes from some of the best beaches in Florida, the community is close to restaurants and entertainment in both Venice and Sarasota. Located only 19 minutes away from Pine View, one of the nation's top-rated public elementary, middle, and high schools, and just 7 minutes from the newly built 350+ bed Venice Sarasota Memorial Hospital. Room Feature: Linen Closet In Bath (Primary Bedroom). Room Feature: Linen Closet In Bath (Primary Bedroom).
Location
State FL
County Sarasota
Community Toscana Isles Ph 6 Un 2
Interior
Interior Features Ceiling Fans(s), Crown Molding, High Ceilings, Kitchen/Family Room Combo, Living Room/Dining Room Combo, Primary Bedroom Main Floor, Open Floorplan, Smart Home, Tray Ceiling(s), Window Treatments
Heating Central, Electric
Cooling Central Air
Flooring Ceramic Tile
Furnishings Negotiable
Fireplace false
Appliance Convection Oven, Dishwasher, Disposal, Electric Water Heater, Exhaust Fan, Freezer, Ice Maker, Microwave
Laundry Inside, Laundry Room
Exterior
Exterior Feature Hurricane Shutters, Irrigation System, Rain Gutters, Sidewalk, Sliding Doors
Parking Features Assigned, Driveway, Garage Door Opener, Guest, Off Street, Parking Pad
Garage Spaces 2.0
Community Features Clubhouse, Community Mailbox, Deed Restrictions, Dog Park, Fitness Center, Gated Community - No Guard, Golf Carts OK, Irrigation-Reclaimed Water, Park, Playground, Pool, Sidewalks, Tennis Courts
Utilities Available Cable Available, Electricity Connected, Fire Hydrant, Other, Phone Available, Public, Sewer Connected, Underground Utilities, Water Connected
Amenities Available Clubhouse, Gated, Maintenance, Pickleball Court(s), Playground, Pool, Recreation Facilities, Security, Tennis Court(s)
Waterfront Description Lake
View Y/N 1
View Water
Roof Type Tile
Porch Covered, Enclosed, Front Porch, Patio, Porch, Screened
Attached Garage true
Garage true
Private Pool No
Building
Lot Description Cul-De-Sac, Landscaped, Level, Sidewalk, Street Dead-End
Story 1
Entry Level One
Foundation Slab
Lot Size Range 0 to less than 1/4
Sewer Public Sewer
Water Public
Architectural Style Florida, Other, Mediterranean
Structure Type Block,Brick,Concrete,Stone,Stucco
New Construction false
Construction Status Financing
Schools
Elementary Schools Laurel Nokomis Elementary
Middle Schools Laurel Nokomis Middle
High Schools Venice Senior High
Others
Pets Allowed Breed Restrictions
HOA Fee Include Pool,Maintenance Grounds,Private Road,Recreational Facilities,Security
Senior Community No
Ownership Fee Simple
Monthly Total Fees $200
Acceptable Financing Cash, Conventional, FHA, USDA Loan, VA Loan
Membership Fee Required Required
Listing Terms Cash, Conventional, FHA, USDA Loan, VA Loan
Special Listing Condition None
Read Less Info
Want to know what your home might be worth? Contact us for a FREE valuation!

Our team is ready to help you sell your home for the highest possible price ASAP

© 2024 My Florida Regional MLS DBA Stellar MLS. All Rights Reserved.
Bought with JEFFREY D. HEDBERG, LIC. RE BROKER
GET MORE INFORMATION
REALTOR®







