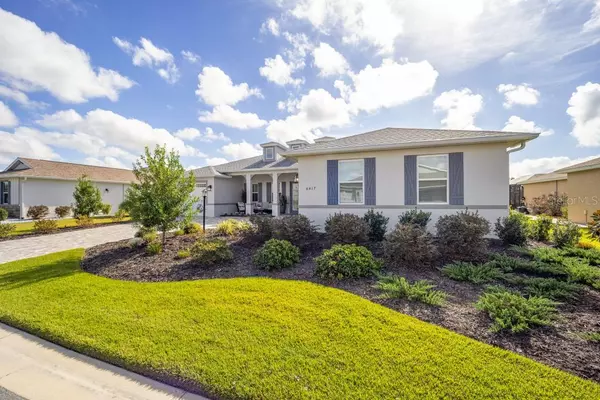$730,000
$749,000
2.5%For more information regarding the value of a property, please contact us for a free consultation.
3 Beds
3 Baths
2,907 SqFt
SOLD DATE : 01/04/2024
Key Details
Sold Price $730,000
Property Type Single Family Home
Sub Type Single Family Residence
Listing Status Sold
Purchase Type For Sale
Square Footage 2,907 sqft
Price per Sqft $251
Subdivision Candler Hills West Kestrel
MLS Listing ID O6154038
Sold Date 01/04/24
Bedrooms 3
Full Baths 3
HOA Fees $297/mo
HOA Y/N Yes
Originating Board Stellar MLS
Year Built 2021
Annual Tax Amount $4,900
Lot Size 0.270 Acres
Acres 0.27
Property Description
Stunning On Top of the World, 55+ community, Ocala estate golf course home is move-in ready. Expansive views of the 5th hole of the Candler golf course and Candler clubhouse. The single story Aberdeen model is loaded with upgrades including hardwood floors, porcelain tile, plantation shutters, upgraded doors and baseboards, custom paint, shiplap, handmade barn doors. This move in ready home has 3 bedrooms, 3 bathrooms, and a 3 car garage. The entryway leads to the open great room and kitchen. The chef's kitchen features quartz countertops, tile backsplash, upgraded cabinets, built in oven/microwave, 6 burner gas cooktop, premium exhaust hood and stainless steel appliances. Upgraded ceiling fans and light fixtures are throughout the home. Tray ceilings in master bedroom and great room. The master bathroom has a large double vanity sink, walk-in tile shower and linen closet. His/her walk-in closets, laundry room, irrigation system, water softener, GE appliances and much more. Located in Ocala's premier, gated, active 55+ community, loaded with amenities, including golf cart access to 2 shopping centers. This move-in ready home has 2 master suites. The 3 bed/3 bath floorplan has 2,907 square feet of A/C living space. 3-car split garage, covered front porch and screened-in extended back porch. Master Suite #1: 13-9 x 18-1 Master Suite #2: 13-1 x 16-4 Bedroom #3: 12-7 x 12 Great Room: 15-9 x 24-8 Flex Room: 12-6 x 14-5 Covered Screened Lanai: 31-4 x 16 Covered front porch: 224 square feet On Top of the World is an active 55+ community with a wide array of amenities including indoor/outdoor pools, tennis, pickle ball, softball, golf, archery, billiards, and much more. There are over 175 resident clubs and active town square that hosts a Thursday farmer's market and live music on weekends. The Ranch Fitness Center & Spa, Circle Square Cultural Center, and Master the Possibilities are a few of the offerings located in/around Circle Square Commons.
Location
State FL
County Marion
Community Candler Hills West Kestrel
Zoning PUD
Interior
Interior Features Attic Ventilator, Eat-in Kitchen, High Ceilings, Primary Bedroom Main Floor, Open Floorplan, Smart Home, Solid Surface Counters, Split Bedroom, Stone Counters, Thermostat, Tray Ceiling(s), Walk-In Closet(s), Window Treatments
Heating Natural Gas
Cooling Central Air
Flooring Hardwood, Tile
Fireplace false
Appliance Built-In Oven, Cooktop, Dishwasher, Disposal, Exhaust Fan, Gas Water Heater, Ice Maker, Microwave, Range Hood, Water Softener
Exterior
Exterior Feature Irrigation System
Parking Features Garage Door Opener
Garage Spaces 3.0
Community Features Association Recreation - Owned, Buyer Approval Required, Deed Restrictions, Fitness Center, Golf Carts OK, Golf, Handicap Modified, No Truck/RV/Motorcycle Parking, Park, Playground, Pool, Racquetball, Sidewalks, Special Community Restrictions, Tennis Courts
Utilities Available BB/HS Internet Available, Cable Available, Electricity Connected, Fiber Optics, Fire Hydrant, Natural Gas Connected, Sewer Connected, Sprinkler Meter, Street Lights, Underground Utilities, Water Connected
Amenities Available Basketball Court, Clubhouse, Fence Restrictions, Fitness Center, Gated, Golf Course, Handicap Modified, Park, Pickleball Court(s), Playground, Pool, Racquetball, Recreation Facilities, Sauna, Security, Shuffleboard Court, Spa/Hot Tub, Storage, Tennis Court(s), Trail(s), Vehicle Restrictions, Wheelchair Access
Roof Type Shingle
Attached Garage true
Garage true
Private Pool No
Building
Entry Level One
Foundation Slab
Lot Size Range 1/4 to less than 1/2
Sewer Public Sewer
Water Public
Structure Type Block
New Construction false
Others
Pets Allowed Yes
HOA Fee Include Pool,Maintenance Grounds,Management,Pool,Private Road,Recreational Facilities,Security
Senior Community Yes
Ownership Fee Simple
Monthly Total Fees $297
Acceptable Financing Cash, Conventional, FHA, VA Loan
Membership Fee Required Required
Listing Terms Cash, Conventional, FHA, VA Loan
Special Listing Condition None
Read Less Info
Want to know what your home might be worth? Contact us for a FREE valuation!

Our team is ready to help you sell your home for the highest possible price ASAP

© 2024 My Florida Regional MLS DBA Stellar MLS. All Rights Reserved.
Bought with COMPASS FLORIDA, LLC
GET MORE INFORMATION
REALTOR®







