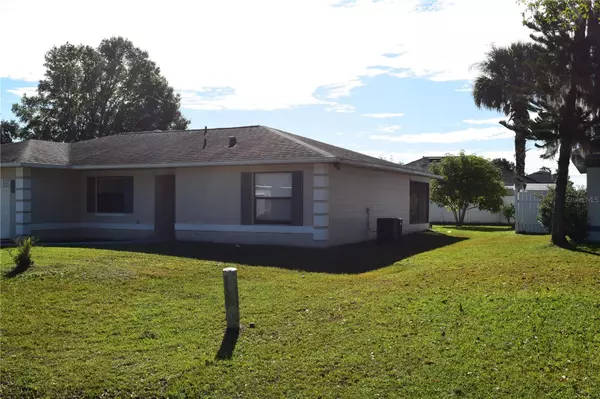$279,000
$279,000
For more information regarding the value of a property, please contact us for a free consultation.
3 Beds
2 Baths
1,437 SqFt
SOLD DATE : 01/05/2024
Key Details
Sold Price $279,000
Property Type Single Family Home
Sub Type Single Family Residence
Listing Status Sold
Purchase Type For Sale
Square Footage 1,437 sqft
Price per Sqft $194
Subdivision Poinciana Nbrhd 05 North Village 03
MLS Listing ID S5094268
Sold Date 01/05/24
Bedrooms 3
Full Baths 2
HOA Fees $83/mo
HOA Y/N Yes
Originating Board Stellar MLS
Year Built 1994
Annual Tax Amount $799
Lot Size 8,712 Sqft
Acres 0.2
Property Description
Welcome home to this beautiful and stunning fully renovated home in a highly desirable community in Poinciana. This home is located minutes away from Disney, Universal, Sea World, shopping, hospitals, schools etc. This home is fully renovated with new kitchen, new bathrooms, new laminate flooring in the entire house, new appliances and fresh paint in the entire home. This home has a spacious layout with three bedrooms, two bathrooms, huge living room and a spacious kitchen. There is also a huge sitting room that open through French doors to a screened patio. The outside features a mature landscape with a huge back yard and mature fruit trees. Don't waist this opportunity to own this beautiful home so call for a showing today. This would not last long in the market at this price so hurry. HUGE PRICE REDUCTION FOR A QUICK SALE.
Location
State FL
County Polk
Community Poinciana Nbrhd 05 North Village 03
Zoning PUD
Interior
Interior Features Ceiling Fans(s), High Ceilings, Primary Bedroom Main Floor, Thermostat, Walk-In Closet(s)
Heating Central, Electric
Cooling Central Air
Flooring Laminate
Fireplace false
Appliance Dishwasher, Disposal, Electric Water Heater, Microwave, Range, Refrigerator
Laundry Laundry Room
Exterior
Exterior Feature French Doors
Community Features Clubhouse, Playground
Utilities Available Public
Amenities Available Clubhouse, Playground, Pool
Roof Type Shingle
Attached Garage false
Garage false
Private Pool No
Building
Story 1
Entry Level One
Foundation Slab
Lot Size Range 0 to less than 1/4
Sewer Public Sewer
Water Public
Structure Type Block,Stucco
New Construction false
Others
Pets Allowed Yes
HOA Fee Include Cable TV,Internet
Senior Community No
Ownership Fee Simple
Monthly Total Fees $83
Acceptable Financing Cash, Conventional, FHA, VA Loan
Membership Fee Required Required
Listing Terms Cash, Conventional, FHA, VA Loan
Special Listing Condition None
Read Less Info
Want to know what your home might be worth? Contact us for a FREE valuation!

Our team is ready to help you sell your home for the highest possible price ASAP

© 2025 My Florida Regional MLS DBA Stellar MLS. All Rights Reserved.
Bought with PANOPTIC REALTY
GET MORE INFORMATION
REALTOR®







