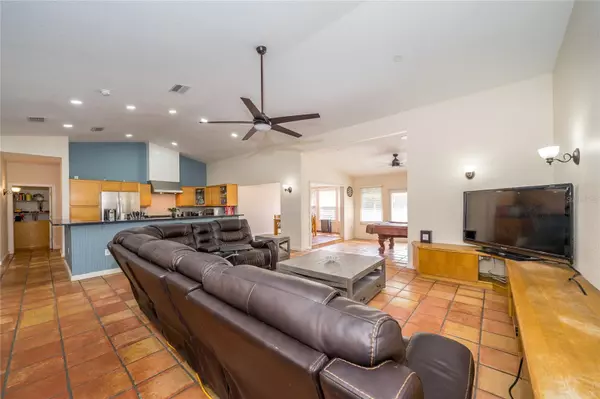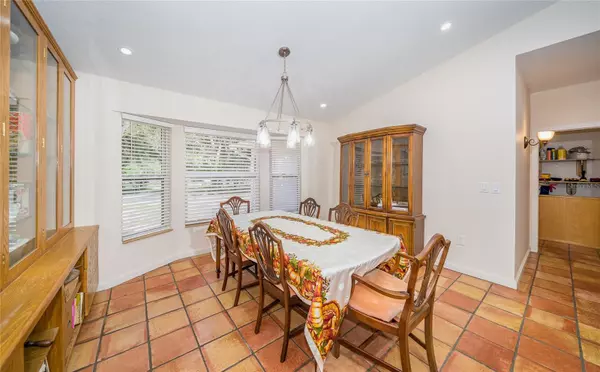$495,000
$495,000
For more information regarding the value of a property, please contact us for a free consultation.
3 Beds
2 Baths
2,804 SqFt
SOLD DATE : 01/12/2024
Key Details
Sold Price $495,000
Property Type Single Family Home
Sub Type Single Family Residence
Listing Status Sold
Purchase Type For Sale
Square Footage 2,804 sqft
Price per Sqft $176
Subdivision River Heights Estate Small Farms
MLS Listing ID T3452855
Sold Date 01/12/24
Bedrooms 3
Full Baths 2
Construction Status Appraisal,Financing,Inspections
HOA Y/N No
Originating Board Stellar MLS
Year Built 1990
Annual Tax Amount $3,432
Lot Size 2.500 Acres
Acres 2.5
Property Description
Come see this large Custom-Built Executive Pool Home on 2.5 acres in the beautiful community of River Heights Estates (No HOA). As you enter the huge circular driveway, the majestic oak trees in the center, you will feel at home. This 3 bedroom, 2 bath, 2804 sf, home has many UPGRADES including New Roof, A New HVAC System, and whole house Water filtration system. Entering the home there is the large living room with vaulted ceilings. To the left of the entrance is a large built-in double-sided display cabinet which is visible from the formal dining room. A large kitchen with lots of cabinets and counter space, Zline 6 burner range, and an island with seating flanks the formal dining room making entertaining a breeze. As you continue past the kitchen, there is a separate breakfast nook and a family room with pool table. As you walk down the hallway you come to the butler's pantry with extra refrigerator and freezer, a second and third oven for cooking huge meals and entertaining, along with great storage in the form of shelving and cabinets. Just off the butler's pantry is the indoor laundry room. Next door is a great space for an office/man cave/ theater room or could easily be used as a 4th Bedroom. Down the hallway is two large bedrooms (1 with huge walk-in-closet the other with a full wall closet. and the second bath with a door that leads out to the deck and pool. Head over to the other side of the home to your Master Suite which has two WALKIN-CLOSETS. The master bath is also very large with marble Double sink vanity and a HUGE SHOWER. One of the best parts of this home is the oversized pool which includes a spa that pours over to a sun shelf, which again pours over to a deep pool with built in seating along the walls and is extra deep. The large Patio is perfect for sitting out in the mornings enjoying your coffee, entertaining your family and friends or having cocktails at night just watching the fireflies. If you enjoy cycling and hiking this neighborhood has access to Withlacoochee/Croom Recreational Park and Rails to Trails just down the road. This paradise is located just a few miles from I75, just off of ST 50 making for an easy commute South to Tampa; East to Orlando, North to Ocala, and wear to Brooksville/Spring Hill. There is so much to enjoy in this beautiful home and neighborhood. You just have to see it for yourself to appreciate all this property has to offer.
Location
State FL
County Hernando
Community River Heights Estate Small Farms
Zoning AR2
Rooms
Other Rooms Bonus Room, Breakfast Room Separate, Family Room, Formal Dining Room Separate
Interior
Interior Features Built-in Features, Ceiling Fans(s), Open Floorplan, Solid Wood Cabinets, Stone Counters, Vaulted Ceiling(s), Walk-In Closet(s)
Heating Central
Cooling Central Air
Flooring Laminate, Tile
Fireplace false
Appliance Built-In Oven, Dishwasher, Freezer, Range, Range Hood, Refrigerator, Water Softener
Laundry Inside, Laundry Room
Exterior
Exterior Feature Sidewalk, Storage
Fence Fenced
Pool Gunite, In Ground, Pool Sweep, Salt Water
Utilities Available Cable Available
View Trees/Woods
Roof Type Shingle
Porch Deck, Patio
Garage false
Private Pool Yes
Building
Lot Description Gentle Sloping, In County, Private, Paved
Story 1
Entry Level One
Foundation Slab
Lot Size Range 2 to less than 5
Sewer Septic Tank
Water Well
Structure Type Stucco
New Construction false
Construction Status Appraisal,Financing,Inspections
Others
Pets Allowed Yes
Senior Community No
Ownership Fee Simple
Acceptable Financing Cash, Conventional, FHA
Listing Terms Cash, Conventional, FHA
Special Listing Condition None
Read Less Info
Want to know what your home might be worth? Contact us for a FREE valuation!

Our team is ready to help you sell your home for the highest possible price ASAP

© 2025 My Florida Regional MLS DBA Stellar MLS. All Rights Reserved.
Bought with ELITE BROKERS, LLC
GET MORE INFORMATION
REALTOR®







