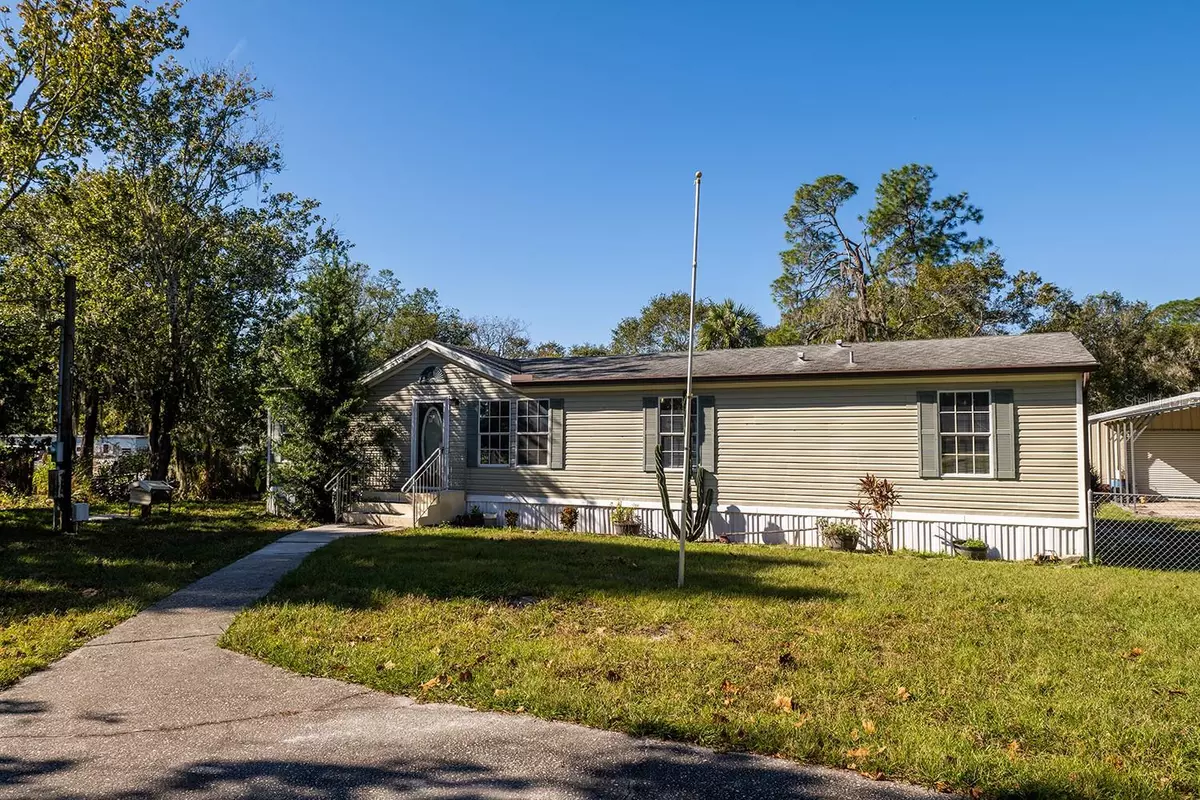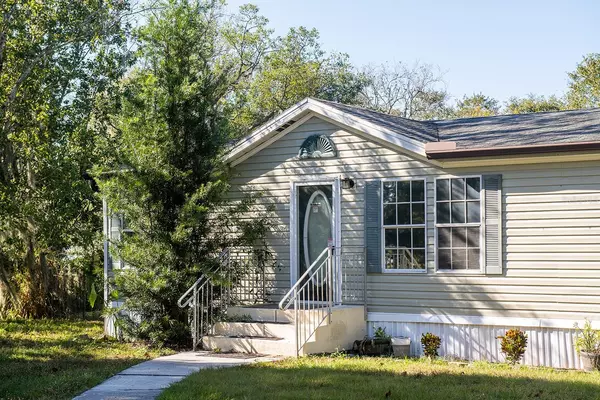$274,900
$274,900
For more information regarding the value of a property, please contact us for a free consultation.
3 Beds
2 Baths
1,344 SqFt
SOLD DATE : 01/15/2024
Key Details
Sold Price $274,900
Property Type Manufactured Home
Sub Type Manufactured Home - Post 1977
Listing Status Sold
Purchase Type For Sale
Square Footage 1,344 sqft
Price per Sqft $204
Subdivision Tropical Acres South Unit 4
MLS Listing ID T3493748
Sold Date 01/15/24
Bedrooms 3
Full Baths 2
Construction Status Inspections
HOA Y/N No
Originating Board Stellar MLS
Year Built 1998
Annual Tax Amount $2,715
Lot Size 1.010 Acres
Acres 1.01
Lot Dimensions 137x320
Property Description
Here's a spacious and well maintained home with oversized workshop on over an acre of land with NO HOA fees or regulations. The principal suite has a large bathroom with tub and dual sinks as well as a walk in closet. The kitchen opens up to the dining and social areas, and there is a large sundeck which overlooks the sunny backyard. Appliances included are the refrigerator, washer and dryer and the diswasher. The workshop has it's own electric meter and is offered with a 2 post automotive lift, a new 80 gallon air compressor and two chest freezers and is equipped to begin any project one could dream of, a real auto mechanic's dream! This is an excellent opportunity to purchase land and privacy without the hassle of an HOA. May require flood insurance for financing. Property is offered as-is. Easy to show.
Location
State FL
County Hillsborough
Community Tropical Acres South Unit 4
Zoning AS-1
Interior
Interior Features Primary Bedroom Main Floor, Split Bedroom
Heating Central
Cooling Central Air
Flooring Carpet, Luxury Vinyl
Fireplace true
Appliance Dishwasher, Dryer, Electric Water Heater, Freezer, Microwave, Range, Refrigerator, Washer
Laundry Other
Exterior
Exterior Feature Garden, Other, Storage
Parking Features Oversized, Workshop in Garage
Garage Spaces 2.0
Utilities Available Public
Roof Type Metal
Porch Deck
Attached Garage false
Garage true
Private Pool No
Building
Story 1
Entry Level One
Foundation Crawlspace
Lot Size Range 1 to less than 2
Sewer Septic Tank
Water Public
Structure Type Other
New Construction false
Construction Status Inspections
Schools
Elementary Schools Summerfield Crossing Elementary
Middle Schools Barrington Middle
High Schools East Bay-Hb
Others
Pets Allowed Yes
Senior Community No
Ownership Fee Simple
Acceptable Financing Cash, Conventional, FHA
Listing Terms Cash, Conventional, FHA
Num of Pet 10+
Special Listing Condition None
Read Less Info
Want to know what your home might be worth? Contact us for a FREE valuation!

Our team is ready to help you sell your home for the highest possible price ASAP

© 2025 My Florida Regional MLS DBA Stellar MLS. All Rights Reserved.
Bought with VAZQUEZ TAMPA BAY REALTY LLC
GET MORE INFORMATION
REALTOR®







