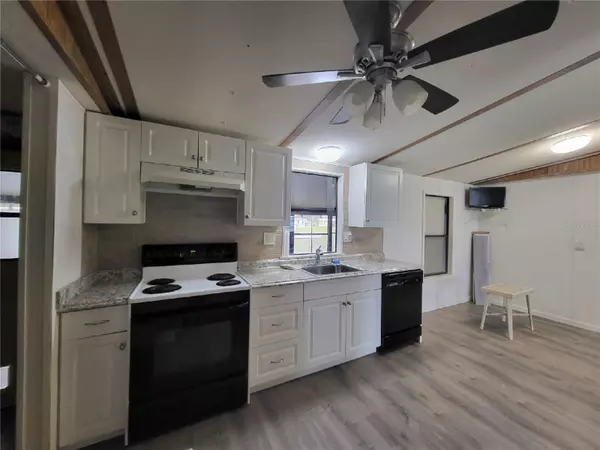$139,900
$139,900
For more information regarding the value of a property, please contact us for a free consultation.
3 Beds
2 Baths
1,425 SqFt
SOLD DATE : 01/26/2024
Key Details
Sold Price $139,900
Property Type Manufactured Home
Sub Type Manufactured Home - Post 1977
Listing Status Sold
Purchase Type For Sale
Square Footage 1,425 sqft
Price per Sqft $98
Subdivision Buckhead Ridge-5Th Add
MLS Listing ID OK223232
Sold Date 01/26/24
Bedrooms 3
Full Baths 2
HOA Y/N No
Originating Board Stellar MLS
Year Built 1986
Annual Tax Amount $514
Lot Size 7,840 Sqft
Acres 0.18
Property Description
3/2 with metal roof, carport, partially fenced yard, concrete driveway, small metal shed and another workshop accessible from both inside and outside. Front stairs and ramp for entrance to the home. Open floor plan, wide kitchen, very large bedrooms and a 12'x36' Florida Room (which will become your favorite space). Fireplace in living room. Located on a quiet cul-de-sac with a view of a wide canal and sunsets. There is a repairable pool deck (propane pool heater, pump still placed) just awaiting a big, new above ground pool to be added. Covered boathouse (dock needs to be replaced). Functional irrigation system. Minutes to the lock to fish and hunt Lake Okeechobee. Buckhead Ridge is a high demand real estate community. Investors, hard money buyers take a look!
Location
State FL
County Glades
Community Buckhead Ridge-5Th Add
Zoning RES
Interior
Interior Features Open Floorplan
Heating Central
Cooling Central Air
Flooring Carpet, Ceramic Tile, Laminate
Fireplace true
Appliance Refrigerator
Exterior
Exterior Feature Irrigation System
Pool Deck
Utilities Available Public
View Y/N 1
Water Access 1
Water Access Desc Canal - Freshwater
View Water
Roof Type Metal
Garage false
Private Pool No
Building
Lot Description Cul-De-Sac
Entry Level One
Foundation Crawlspace
Lot Size Range 0 to less than 1/4
Sewer Septic Tank
Water Public
Structure Type Vinyl Siding
New Construction false
Others
Senior Community No
Ownership Fee Simple
Acceptable Financing Cash
Listing Terms Cash
Special Listing Condition None
Read Less Info
Want to know what your home might be worth? Contact us for a FREE valuation!

Our team is ready to help you sell your home for the highest possible price ASAP

© 2025 My Florida Regional MLS DBA Stellar MLS. All Rights Reserved.
Bought with EXP REALTY LLC
GET MORE INFORMATION
REALTOR®







