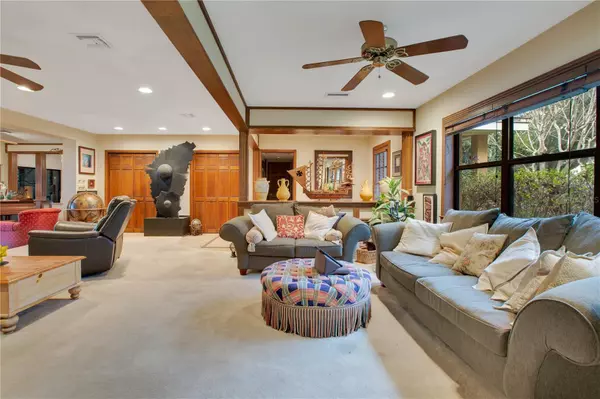$850,000
$925,000
8.1%For more information regarding the value of a property, please contact us for a free consultation.
3 Beds
3 Baths
2,448 SqFt
SOLD DATE : 01/29/2024
Key Details
Sold Price $850,000
Property Type Single Family Home
Sub Type Single Family Residence
Listing Status Sold
Purchase Type For Sale
Square Footage 2,448 sqft
Price per Sqft $347
Subdivision Nela Isle Island Sec
MLS Listing ID O6161912
Sold Date 01/29/24
Bedrooms 3
Full Baths 3
Construction Status Inspections
HOA Y/N No
Originating Board Stellar MLS
Year Built 1953
Annual Tax Amount $7,397
Lot Size 0.580 Acres
Acres 0.58
Property Description
Welcome to this spacious ranch-style home, situated on a generous 0.58-acre lot with an impressive 150 feet of spectacular Big Lake Conway waterfront with a private boat ramp. This home offers an expansive living space at almost 2,500 sq. ft. and over 3,900 sq. ft. under roof. It features three comfortable bedrooms, each with its own en suite bathroom, providing privacy and convenience. The heart of this home is its connection to the lake with stunning lake views visible from the kitchen, dining room, family room, guest and master bedrooms. The large living room is enhanced by a cozy brick fireplace and beautiful oak woodwork, which extends into a huge separate dining room and family room. Original oak hardwood floors lie under the carpeting in about half of the house, offering potential for a classic touch. The primary bedroom is particularly noteworthy with it's lake view and private entry to the covered lanai, walk in closet, and large ensuite. Practicality meets convenience with the spacious mudroom/drop zone, accessible from the garage or side door. This room provides access to the laundry room, master bedroom, and living room, enhancing the home's flow and functionality. Outdoor enthusiasts will appreciate mature trees, lush landscaping, and the deep water for diving, swimming, and fishing, and sailboat ramp with a winch. Updates include the largest of the two A/C systems replaced in 2013, the septic drainfield replaced in 2019, and the water heater replaced in 2020. Located within the Cornerstone Charter Academy school zone and easy access to local shopping, great restaurants, the airport, and Sunrail, this home is also just a short drive from downtown Orlando, local attractions, and the Space Coast via 528. Additional features include a fully-automated irrigation system drawing water from the lake, no HOA restrictions, and proximity to Warren Park, offering a fitness trail, tennis courts, picnic pavilions, and a soccer field. This property is not just a house; it's a lifestyle offering a unique blend of comfort, convenience, and natural beauty.
Location
State FL
County Orange
Community Nela Isle Island Sec
Zoning R-1-AA
Rooms
Other Rooms Breakfast Room Separate, Formal Dining Room Separate, Formal Living Room Separate
Interior
Interior Features Ceiling Fans(s), Primary Bedroom Main Floor, Open Floorplan, Split Bedroom, Thermostat
Heating Central, Electric
Cooling Central Air
Flooring Carpet, Tile
Fireplaces Type Wood Burning
Furnishings Unfurnished
Fireplace true
Appliance Dishwasher, Dryer, Microwave, Range, Refrigerator, Washer
Laundry Inside, Laundry Room
Exterior
Exterior Feature Lighting, Private Mailbox, Sliding Doors
Parking Features Driveway, Garage Door Opener, Ground Level
Garage Spaces 2.0
Community Features Sidewalks
Utilities Available BB/HS Internet Available, Cable Available, Electricity Connected, Phone Available, Water Connected
Waterfront Description Lake
View Y/N 1
Water Access 1
Water Access Desc Lake - Chain of Lakes
View Water
Roof Type Shingle
Porch Covered, Rear Porch, Screened
Attached Garage true
Garage true
Private Pool No
Building
Lot Description City Limits, Landscaped, Sidewalk, Paved
Entry Level One
Foundation Slab
Lot Size Range 1/2 to less than 1
Sewer Septic Tank
Water Public
Structure Type Block,Stucco
New Construction false
Construction Status Inspections
Schools
Elementary Schools Pershing Elem
Middle Schools Pershing K-8
Others
Pets Allowed Yes
Senior Community No
Ownership Fee Simple
Acceptable Financing Cash, Conventional
Listing Terms Cash, Conventional
Special Listing Condition None
Read Less Info
Want to know what your home might be worth? Contact us for a FREE valuation!

Our team is ready to help you sell your home for the highest possible price ASAP

© 2025 My Florida Regional MLS DBA Stellar MLS. All Rights Reserved.
Bought with HOMEVEST REALTY
GET MORE INFORMATION
REALTOR®







