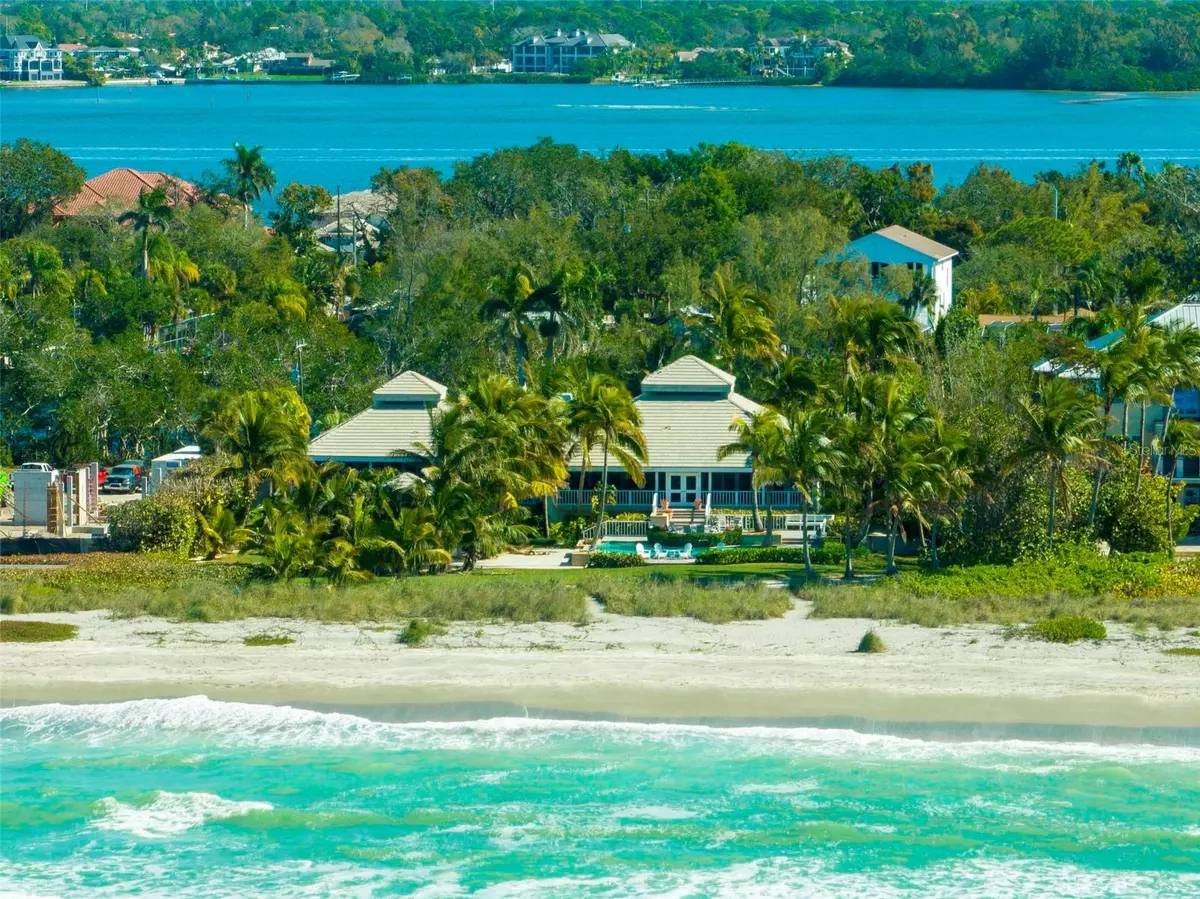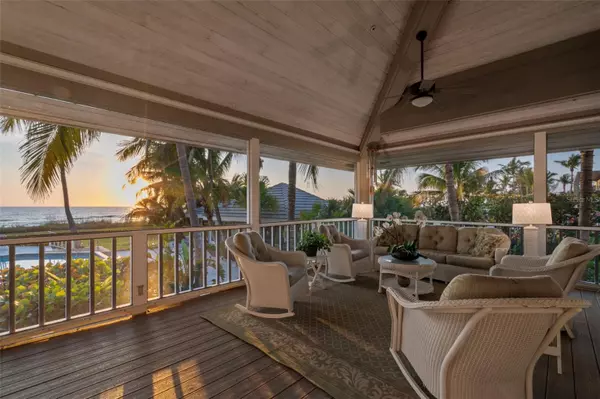$6,750,000
$7,995,000
15.6%For more information regarding the value of a property, please contact us for a free consultation.
3 Beds
5 Baths
3,674 SqFt
SOLD DATE : 02/01/2024
Key Details
Sold Price $6,750,000
Property Type Single Family Home
Sub Type Single Family Residence
Listing Status Sold
Purchase Type For Sale
Square Footage 3,674 sqft
Price per Sqft $1,837
Subdivision Sanderling Club
MLS Listing ID A4562963
Sold Date 02/01/24
Bedrooms 3
Full Baths 4
Half Baths 1
HOA Fees $450/ann
HOA Y/N Yes
Originating Board Stellar MLS
Year Built 1989
Annual Tax Amount $26,009
Lot Size 1.330 Acres
Acres 1.33
Lot Dimensions 150x400x157x363
Property Description
This is the only property on either Siesta, Lido or Longboat Key that fronts directly onto the walking sand. You can walk the entire stretch of beach right out your back door in the ultra-private and highly sought after Sanderling Club. In a close call for #1, HGTV viewers selected this spectacular beachfront property as their runner-up in the ultimate beachfront homes category. Presiding over sensational views of the Gulf of Mexico behind the private gates of the Sanderling Club, there are few equals when it comes to tranquility, privacy and the rarity of stepping directly onto the sand. Enveloped by magnificent tropical palms, the 1.3 acre site spreads 150 feet across the shoreline and encompasses a 2 or 3 bedroom principal residence and private 1 bedroom cottage, all extending along one of Siesta Key's most glorious stretches of sand. With a distinctly Caribbean personality, a refresh of the interior spaces would transform this open design that brings a sense of calm and purpose to every day. The warm palette of cream, taupe and coastal woods, along with luminous skylights and French doors, are a natural fit for the dreamy beachfront setting. It's easy to feel culinary inspiration in the graceful kitchen, featuring a practical island with Wolf cooktop, built-in GE double oven, Sub Zero refrigerator, walk-in pantry, and wine refrigerator. A great room with wood burning fireplace, formal dining room, study, second level loft and ground level living space provide a wealth of environments for everyday moments and entertaining. A restorative ocean view escape, the owner's suite is superbly appointed. The island magic continues outdoors, where a wrap-around terrace, screened lanai and private pool deliver unparalleled beachfront spaces to enjoy alfresco living, day and night. Tremendous first level storage is a bonus. This home is charming and perfect for a remodel. Due to the fact that the majority of the list price is allocated to the land value, one may consider building a home commiserate with the other mega homes along the shoreline. A private dock on Heron Lagoon is the gateway to serene kayaking adventures through the mangroves. The Sanderling Club is privileged to feature a clubhouse and beach cabanas designed by one of the founding fathers of Sarasota Modern architecture movement. Boat docks are located on Bayside. While offering a sense of seclusion in a private gated enclave, this property is within easy reach of fine restaurants, organic markets, excellent health amenities, golf courses and more.
Location
State FL
County Sarasota
Community Sanderling Club
Zoning RE2
Rooms
Other Rooms Bonus Room, Den/Library/Office, Great Room, Loft, Storage Rooms
Interior
Interior Features Built-in Features, Cathedral Ceiling(s), Ceiling Fans(s), Dumbwaiter, High Ceilings, Open Floorplan, Skylight(s), Solid Surface Counters, Split Bedroom, Thermostat, Vaulted Ceiling(s), Walk-In Closet(s)
Heating Central, Electric
Cooling Central Air
Flooring Carpet, Laminate, Tile
Fireplaces Type Wood Burning
Furnishings Unfurnished
Fireplace true
Appliance Built-In Oven, Cooktop, Dishwasher, Dryer, Electric Water Heater, Microwave, Refrigerator, Trash Compactor, Washer, Wine Refrigerator
Laundry Inside, Laundry Room
Exterior
Exterior Feature French Doors, Hurricane Shutters, Irrigation System, Lighting, Rain Gutters, Storage
Parking Features Circular Driveway, Driveway, Garage Door Opener, Garage Faces Side, Ground Level, Oversized, Tandem
Garage Spaces 4.0
Pool Deck, Lighting
Community Features Buyer Approval Required, Deed Restrictions, Tennis Courts
Utilities Available BB/HS Internet Available, Cable Connected, Electricity Connected, Public, Sewer Connected, Water Connected
Amenities Available Clubhouse, Gated, Security
Waterfront Description Beach Front,Lagoon
View Y/N 1
Water Access 1
Water Access Desc Gulf/Ocean,Lagoon
View Pool, Water
Roof Type Concrete,Tile
Porch Covered, Deck, Front Porch, Patio, Porch, Rear Porch
Attached Garage true
Garage true
Private Pool Yes
Building
Lot Description CoastalConstruction Control Line, FloodZone, Private
Story 2
Entry Level Multi/Split
Foundation Stilt/On Piling
Lot Size Range 1 to less than 2
Sewer Public Sewer
Water Public
Architectural Style Florida, Key West
Structure Type Wood Frame,Wood Siding
New Construction false
Schools
Elementary Schools Phillippi Shores Elementary
Middle Schools Brookside Middle
High Schools Sarasota High
Others
Pets Allowed Yes
HOA Fee Include Management,Private Road,Recreational Facilities,Security
Senior Community No
Ownership Fee Simple
Monthly Total Fees $450
Acceptable Financing Cash, Conventional
Membership Fee Required Required
Listing Terms Cash, Conventional
Special Listing Condition None
Read Less Info
Want to know what your home might be worth? Contact us for a FREE valuation!

Our team is ready to help you sell your home for the highest possible price ASAP

© 2025 My Florida Regional MLS DBA Stellar MLS. All Rights Reserved.
Bought with MICHAEL SAUNDERS & COMPANY
GET MORE INFORMATION
REALTOR®







