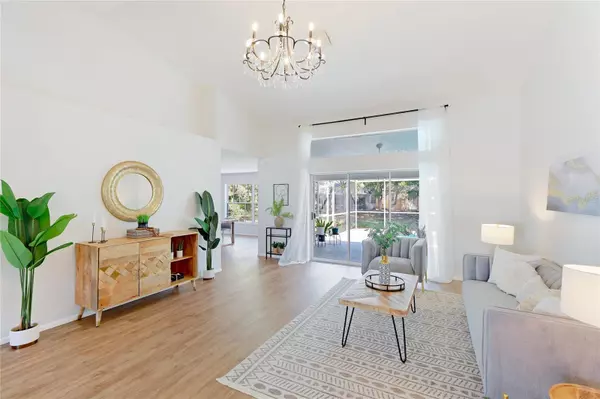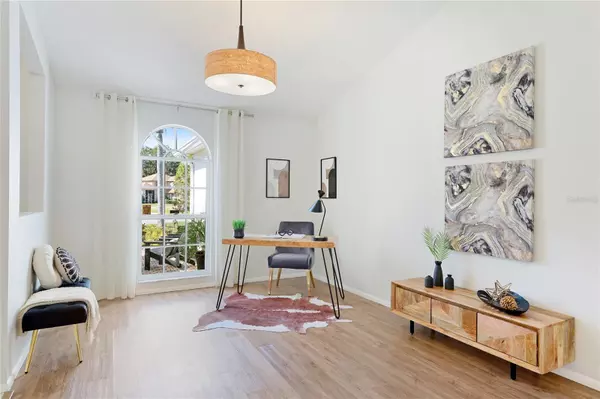$515,000
$550,000
6.4%For more information regarding the value of a property, please contact us for a free consultation.
3 Beds
2 Baths
1,991 SqFt
SOLD DATE : 02/01/2024
Key Details
Sold Price $515,000
Property Type Single Family Home
Sub Type Single Family Residence
Listing Status Sold
Purchase Type For Sale
Square Footage 1,991 sqft
Price per Sqft $258
Subdivision Hamlets Grove
MLS Listing ID A4585473
Sold Date 02/01/24
Bedrooms 3
Full Baths 2
HOA Fees $76/qua
HOA Y/N Yes
Originating Board Stellar MLS
Year Built 1994
Annual Tax Amount $4,616
Lot Size 8,712 Sqft
Acres 0.2
Property Description
Tucked away within the serene neighborhood of The Grove at Beekman Place, this charming 3-bedroom, 2-bathroom pool home, situated on a cul-de-sac offers nearly 2,000 square feet of living space and a captivating view of a peaceful pond. Upon entry, be embraced by a spacious, open layout highlighted by soaring ceilings and an abundance of natural light in the living and dining areas. Sliding glass doors lead to a screened-in lanai, where a glistening pool awaits, inviting relaxation and entertainment. An updated eat-in kitchen features stainless steel appliances, ample cabinet space, and a convenient pantry. Adjacent to the kitchen, a versatile living area with lanai access caters to both daily living and social gatherings while a hallway leads to two inviting bedrooms that share an updated bathroom. Continuing the home's soaring ceilings, the primary suite maintains this spaciousness, with a sliding glass door connecting to the lanai, facilitating a seamless transition to outdoor tranquility. Within the suite, two walk-in closets offer ample storage, while the ensuite bathroom boasts a soaking tub, dual vanities, and a walk-in shower. Several updates and improvements have been made over the years. In 2017, a new roof and HVAC system were installed, along with the resurfacing of the pool. Then, in 2023, both the interior and exterior of the home were repainted, and a new pool motor was installed. The community of Beekman Place, with its lush greenery and mature oak trees, is a delightful, close-knit, deed-restricted community. Conveniently and centrally located, it provides easy access to the area's stunning gulf beaches, the Sarasota-Bradenton International Airport, UTC, and an array of shopping and dining options.
Location
State FL
County Sarasota
Community Hamlets Grove
Zoning RSF2
Interior
Interior Features Ceiling Fans(s), Eat-in Kitchen, High Ceilings, Open Floorplan, Solid Surface Counters, Solid Wood Cabinets, Thermostat, Walk-In Closet(s)
Heating Central, Electric
Cooling Central Air
Flooring Carpet, Ceramic Tile, Laminate
Fireplace false
Appliance Dishwasher, Dryer, Electric Water Heater, Microwave, Refrigerator, Washer
Laundry Inside, Laundry Room
Exterior
Exterior Feature Sliding Doors
Garage Spaces 2.0
Pool In Ground, Screen Enclosure
Community Features Deed Restrictions, Sidewalks
Utilities Available BB/HS Internet Available, Cable Available, Electricity Connected, Public, Sewer Connected, Water Connected
View Y/N 1
Water Access 1
Water Access Desc Pond
Roof Type Shingle
Porch Covered, Enclosed, Patio, Screened
Attached Garage true
Garage true
Private Pool Yes
Building
Lot Description Cul-De-Sac
Story 1
Entry Level One
Foundation Slab
Lot Size Range 0 to less than 1/4
Sewer Public Sewer
Water Public
Structure Type Block,Stucco
New Construction false
Schools
Elementary Schools Emma E. Booker Elementary
Middle Schools Booker Middle
High Schools Booker High
Others
Pets Allowed Yes
HOA Fee Include Maintenance Grounds,Private Road
Senior Community No
Ownership Fee Simple
Monthly Total Fees $76
Acceptable Financing Cash, Conventional, FHA, VA Loan
Membership Fee Required Required
Listing Terms Cash, Conventional, FHA, VA Loan
Special Listing Condition None
Read Less Info
Want to know what your home might be worth? Contact us for a FREE valuation!

Our team is ready to help you sell your home for the highest possible price ASAP

© 2025 My Florida Regional MLS DBA Stellar MLS. All Rights Reserved.
Bought with IVAN SHUMEIKO REALTY LLC
GET MORE INFORMATION
REALTOR®







