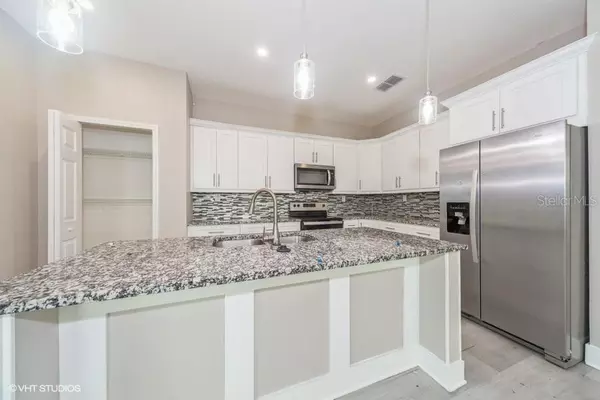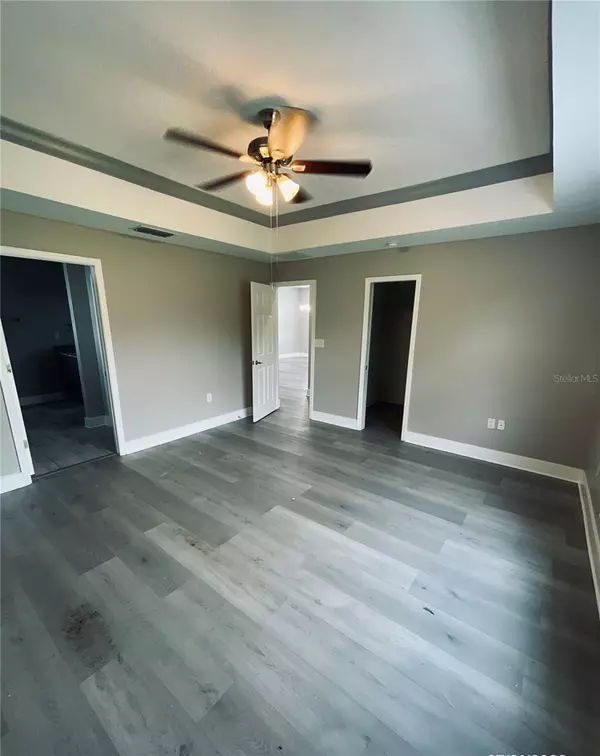$300,000
$319,900
6.2%For more information regarding the value of a property, please contact us for a free consultation.
4 Beds
2 Baths
1,916 SqFt
SOLD DATE : 02/01/2024
Key Details
Sold Price $300,000
Property Type Single Family Home
Sub Type Single Family Residence
Listing Status Sold
Purchase Type For Sale
Square Footage 1,916 sqft
Price per Sqft $156
Subdivision Poinciana Village 02 Neighborhood 03
MLS Listing ID O6131454
Sold Date 02/01/24
Bedrooms 4
Full Baths 2
Construction Status Inspections
HOA Fees $85/mo
HOA Y/N Yes
Originating Board Stellar MLS
Year Built 2022
Annual Tax Amount $4,261
Lot Size 0.290 Acres
Acres 0.29
Property Description
Located in Poinciana Village, this move-in ready home is waiting for you! Spacious ceilings greet you at the front door and lead you past three bedrooms as you find your way to the open great room and dining room combination, which has a butler pantry perfect for entertaining guests. The kitchen opens to the dining room and features shaker cabinets with crown molding, granite countertops, tile backsplash, and a kitchen island with a breakfast bar and double undermount sink. Appliances are all stainless-steel including a range, rangehood microwave, dishwasher, and refrigerator. Throughout the home are lovely, easy-to-clean wood-look vinyl plank flooring and granite countertops. A split-bedroom floorplan offers privacy and comfort in the expansive primary bedroom enjoying a large walk-in closet (10x7) with a space saving pocket door and tray ceilings, along with a tiled shower and large double sink vanity. Located in a nice area with nearby shopping centers, services, and outdoor recreation activities.
Location
State FL
County Osceola
Community Poinciana Village 02 Neighborhood 03
Zoning OPUD
Rooms
Other Rooms Great Room
Interior
Interior Features Ceiling Fans(s), Crown Molding, Primary Bedroom Main Floor, Solid Surface Counters, Split Bedroom, Thermostat, Tray Ceiling(s), Walk-In Closet(s)
Heating Central, Electric
Cooling Central Air
Flooring Tile, Vinyl
Furnishings Unfurnished
Fireplace false
Appliance Dishwasher, Disposal, Microwave, Range, Range Hood, Refrigerator
Laundry Inside, Laundry Room
Exterior
Exterior Feature Sliding Doors
Parking Features Garage Door Opener
Garage Spaces 2.0
Utilities Available Cable Available, Electricity Connected, Sewer Available, Water Connected
Roof Type Shingle
Porch Covered, Rear Porch
Attached Garage true
Garage true
Private Pool No
Building
Lot Description Corner Lot, Paved
Story 1
Entry Level One
Foundation Slab
Lot Size Range 1/4 to less than 1/2
Sewer Public Sewer
Water Public
Structure Type Block,Stucco
New Construction false
Construction Status Inspections
Schools
Elementary Schools Koa Elementary
Middle Schools Discovery Intermediate
High Schools Liberty High
Others
Pets Allowed Yes
HOA Fee Include Cable TV,Internet
Senior Community No
Ownership Fee Simple
Monthly Total Fees $85
Acceptable Financing Cash, Conventional, FHA
Membership Fee Required Required
Listing Terms Cash, Conventional, FHA
Num of Pet 2
Special Listing Condition None
Read Less Info
Want to know what your home might be worth? Contact us for a FREE valuation!

Our team is ready to help you sell your home for the highest possible price ASAP

© 2025 My Florida Regional MLS DBA Stellar MLS. All Rights Reserved.
Bought with MORE HOMES LLC
GET MORE INFORMATION
REALTOR®







