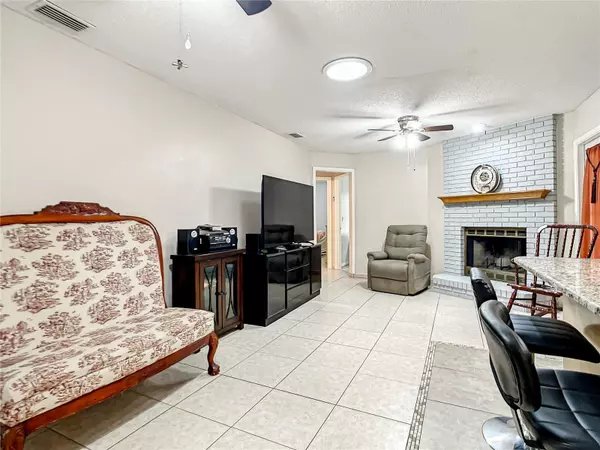$325,000
$325,000
For more information regarding the value of a property, please contact us for a free consultation.
4 Beds
2 Baths
1,938 SqFt
SOLD DATE : 02/07/2024
Key Details
Sold Price $325,000
Property Type Single Family Home
Sub Type Single Family Residence
Listing Status Sold
Purchase Type For Sale
Square Footage 1,938 sqft
Price per Sqft $167
Subdivision Deltona Lakes Unit 32
MLS Listing ID O6143906
Sold Date 02/07/24
Bedrooms 4
Full Baths 2
HOA Y/N No
Originating Board Stellar MLS
Year Built 1989
Annual Tax Amount $1,855
Lot Size 10,018 Sqft
Acres 0.23
Property Description
Welcome to this beautiful and spacious (just shy of under 2,000 sq. ft. of living space) 4-bedroom, 2-bath and a two-car garage home. This home offers a nice split floor plan with the master bedroom on the opposite side of the additional three bedrooms. All it needs is your special touch to make it your own. Updates include: Newer roof (4 years old), new septic tank (5 years old), new air conditioner including the inside and outside unit (2 years old). The property offers an enclosed porch where you will find a bonus room that could be easily transformed into a home office. This home is conveniently located right off of Courtland Blvd within close proximity to I-4 allowing for easy access to head towards the beaches or the theme parks. Call to schedule your showing today.
Location
State FL
County Volusia
Community Deltona Lakes Unit 32
Zoning R-1
Rooms
Other Rooms Storage Rooms
Interior
Interior Features Ceiling Fans(s)
Heating Central
Cooling Central Air
Flooring Carpet, Tile
Fireplaces Type Wood Burning
Fireplace true
Appliance Dishwasher, Dryer, Range, Refrigerator, Washer
Laundry In Garage
Exterior
Exterior Feature Lighting, Rain Gutters, Sliding Doors, Storage
Parking Features Driveway
Garage Spaces 2.0
Fence Fenced
Utilities Available BB/HS Internet Available, Cable Available, Electricity Available, Phone Available
Roof Type Shingle
Porch Enclosed, Porch
Attached Garage true
Garage true
Private Pool No
Building
Lot Description Paved
Entry Level One
Foundation Slab
Lot Size Range 0 to less than 1/4
Sewer Septic Tank
Water Public
Architectural Style Traditional
Structure Type Stucco,Wood Frame
New Construction false
Others
Pets Allowed Yes
Senior Community No
Ownership Fee Simple
Acceptable Financing Cash, Conventional, FHA, VA Loan
Listing Terms Cash, Conventional, FHA, VA Loan
Special Listing Condition None
Read Less Info
Want to know what your home might be worth? Contact us for a FREE valuation!

Our team is ready to help you sell your home for the highest possible price ASAP

© 2024 My Florida Regional MLS DBA Stellar MLS. All Rights Reserved.
Bought with COMPASS FLORIDA, LLC
GET MORE INFORMATION
REALTOR®







